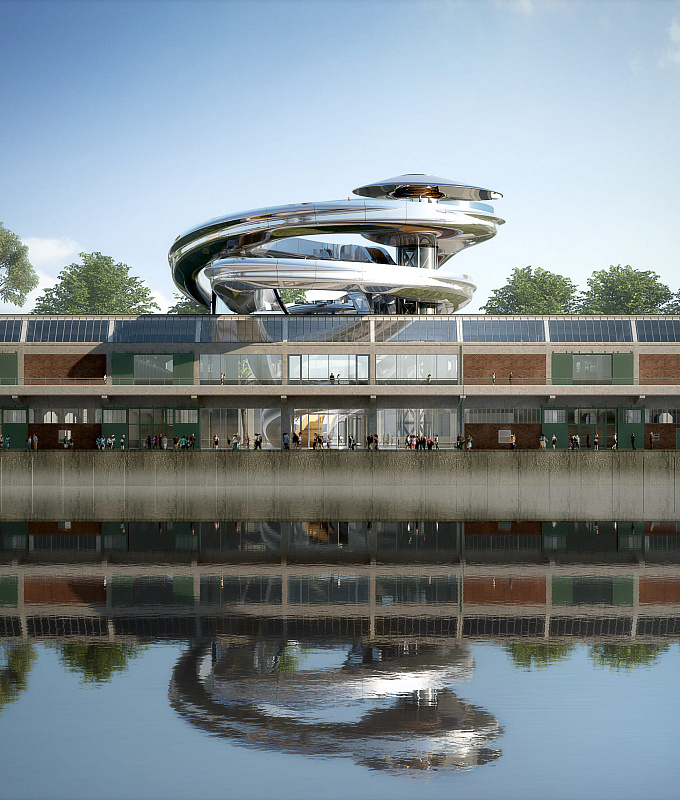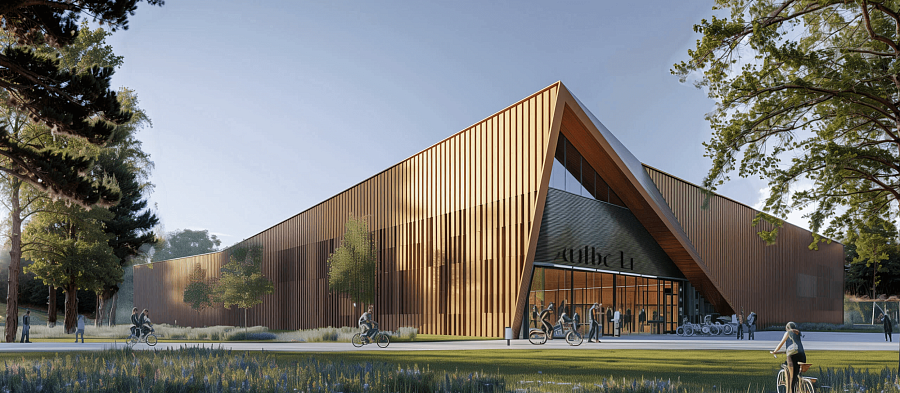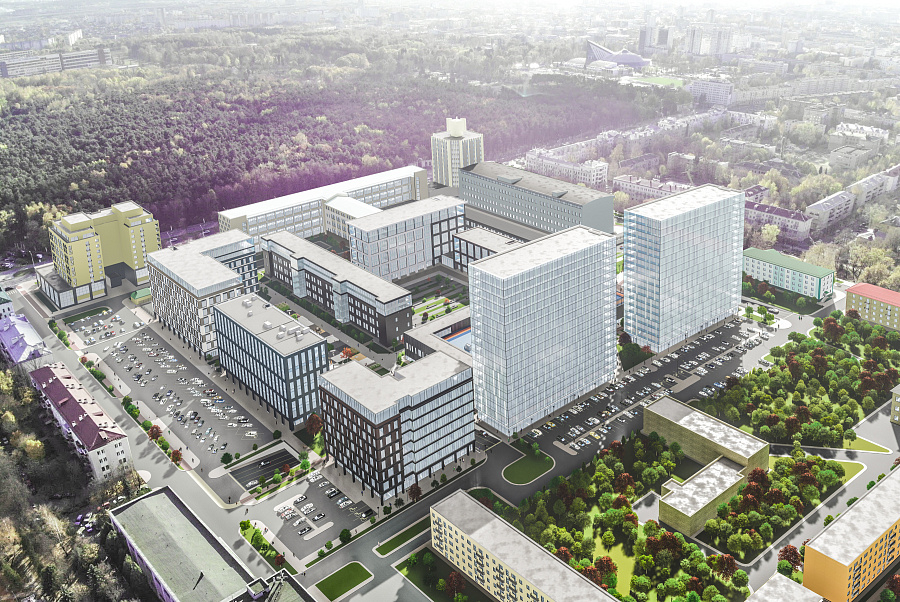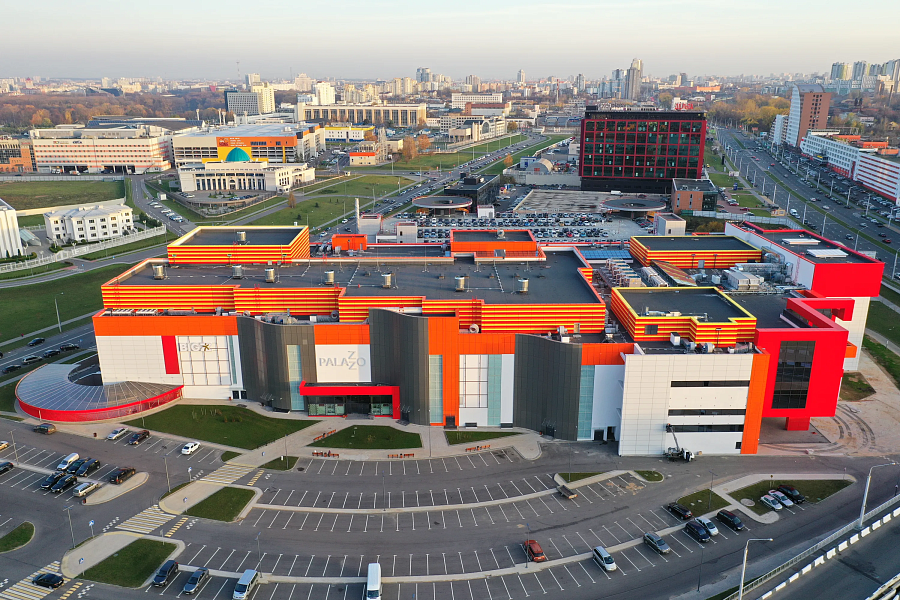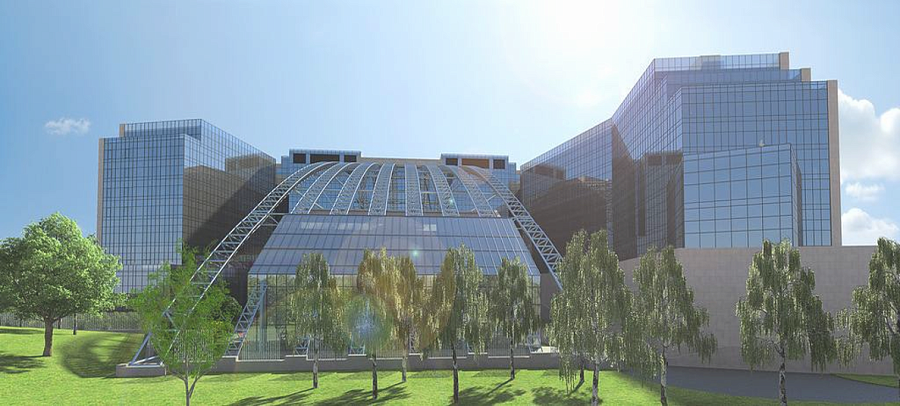Commercial real estate
For over 20 years, we have been designing architecture for public and administrative facilities. We continuously enhance our professional practices to bring our clients' ideas to life.
We handle all documentation in-house, ensuring that every section is prepared by our qualified specialists with the necessary background and experience. Our architectural projects are designed with compliance to current regulations, making approvals straightforward.
We provide transparent cost estimates and adhere strictly to project timelines.
Approach
ENECA, commissioned by Burger BK LLC, has completed design documentation for the modernization of a specialized building for the opening of the Burger King facility. ENECA, commissioned by ALS-FastFood LLC, under the project management of the engineering organization ProlaynTSK LLC, has completed design and estimate documentation for the modernization of the cafe premises for the opening of the Texas Chicken fast food chain facility.




