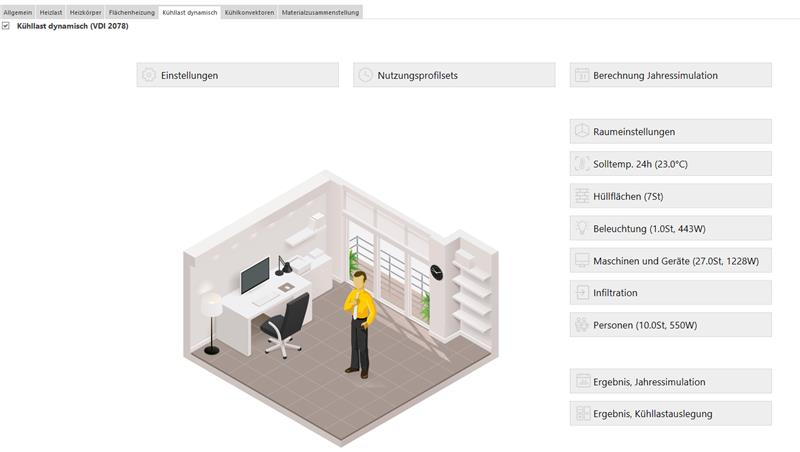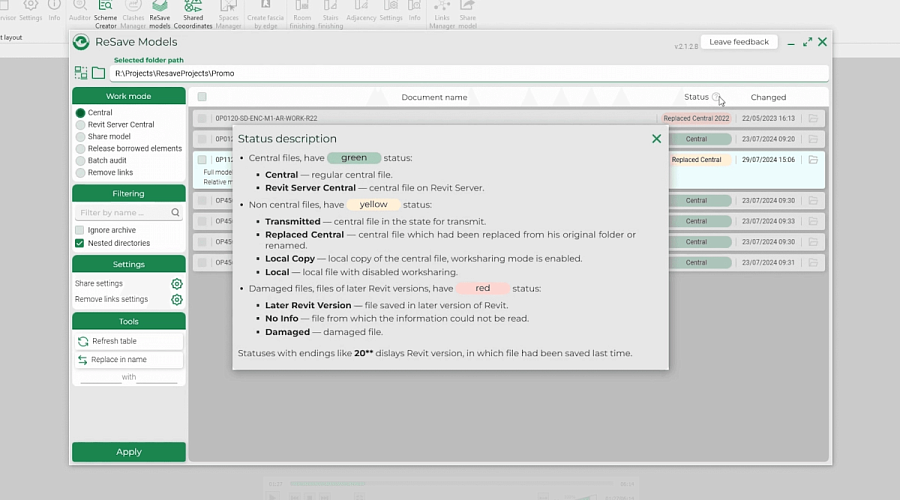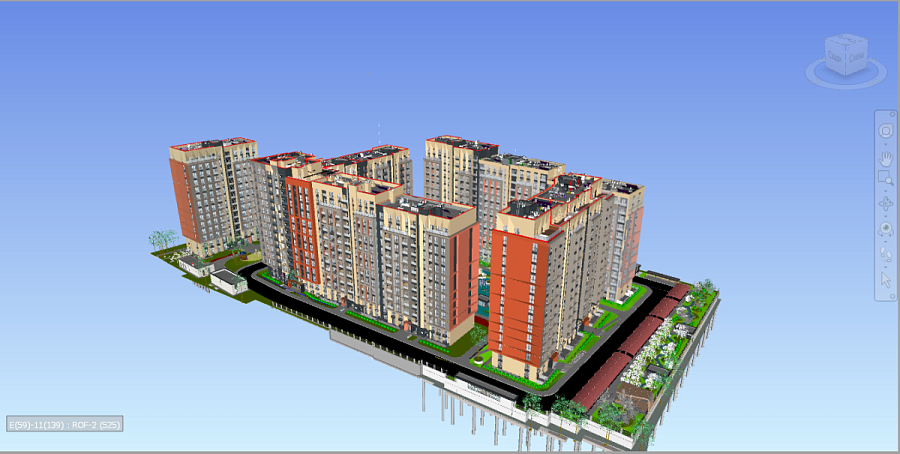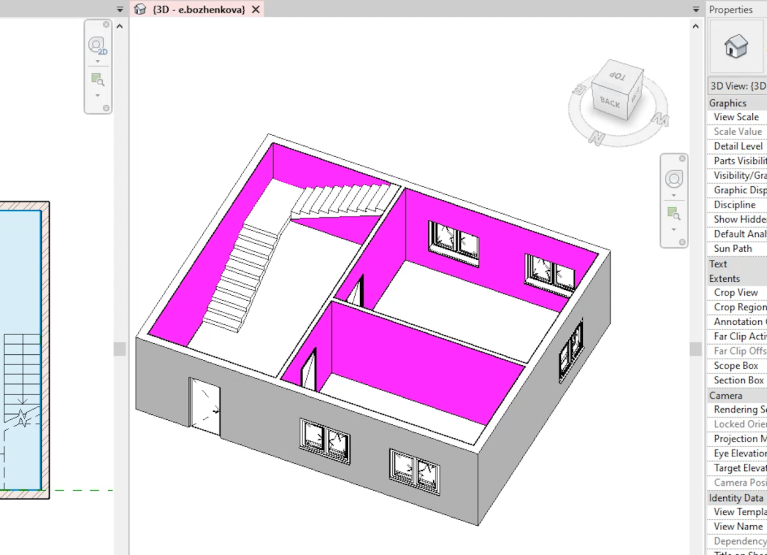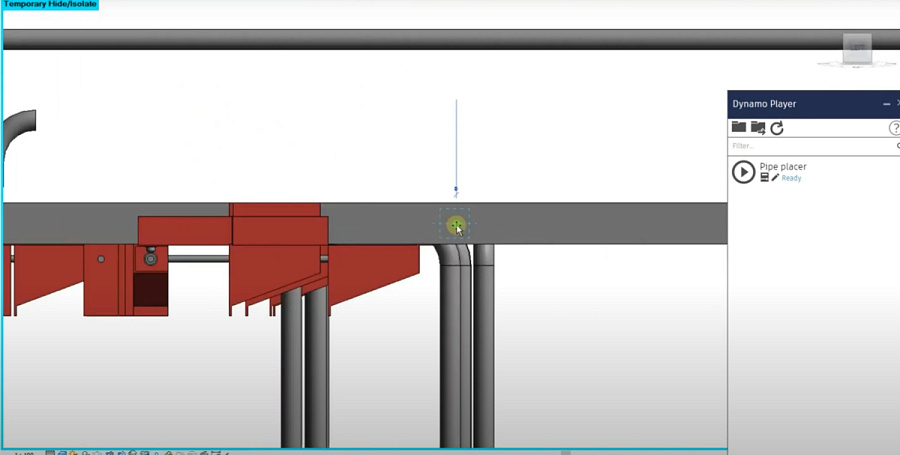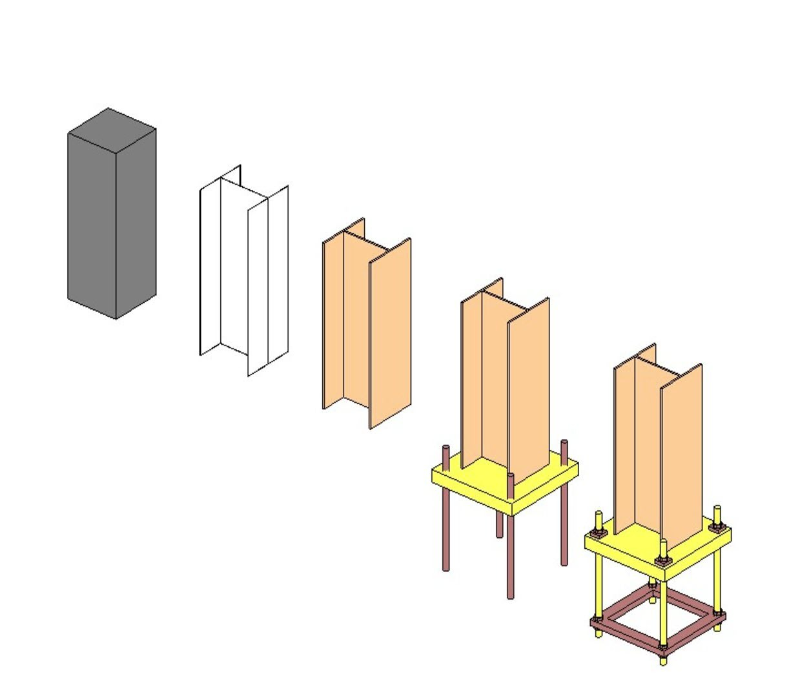The Software Behind Our BIM Design Projects. LINEAR.
Our latest project "city within a city" in the Netherlands benefited from our BIM approach using LINEAR software. For this 15-story residential complex - including apartments, a restaurant, supermarket, and park - LINEAR enabled efficient delivery of BIM modeling, drawings, and HVAC calculations, leading to streamlined project management and cost savings.
Optimizing Heating System Design with LINEAR Building and Revit Integration
LINEAR Building enables accurate and efficient heat loss calculations for buildings, fully compliant with regional standards. Based on the calculated heat load, the software allows users to select the required number and size of heating devices or underfloor heating circuits for each room within the same platform.
Once the heating equipment specifications are determined, they are automatically transferred from the calculation into Revit using the LINEAR module. The Synchronization between Revit and the calculation model ensures that any project changes are automatically updated, eliminating the need for manual adjustments and significantly reducing project completion time.
Data Synchronization Between LINEAR and Revit
One of the key advantages of using LINEAR modules is the bidirectional transfer of calculation results between LINEAR and Revit. Whether working with heat load calculations or heating equipment selection, all data is automatically synchronized, ensuring consistency and efficiency throughout the design process.
Hydraulic Analysis with LINEAR Analyse Heating
Using previously obtained calculation data, LINEAR Analyse Heating enables automated hydraulic calculations directly within Revit. The software intelligently verifies and adjusts pipe diameters, ensuring system optimization. Additionally, its visualization tools help identify potential issues such as pressure losses or areas with excessively high or low flow velocity, allowing for early-stage troubleshooting and system refinement.
Accelerating System Modeling with LINEAR Desktop Modules
The LINEAR Desktop Heating, Ventilation, and Water Revit modules streamline the system modeling process, reducing the time required for sheet preparation and documentation. These modules automate complex tasks such as collision avoidance, component connections, and layout adjustments, significantly enhancing workflow efficiency.
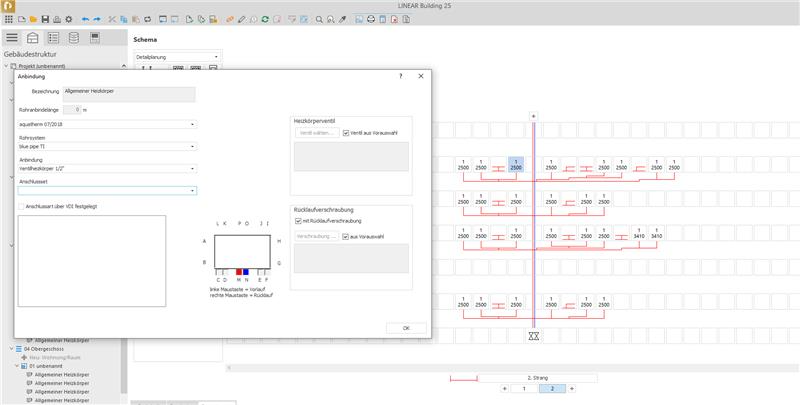
Key Benefits of Using LINEAR Modules:
- Comprehensive thermal calculations – Perform precise heat load analysis.
- Optimized heating equipment selection – Automatically size and select heating elements.
- Seamless Revit integration – Synchronize all calculations between Revit and LINEAR without manual data transfer.
- Automated hydraulic calculations – Use LINEAR Analyse Heating for accurate in-Revit hydraulic analysis, eliminating the need for manual redrawing and data re-entry.
- Efficient HVAC system modeling – Automate ventilation, water supply, and heating system modeling, including collision detection and element connections (LINEAR Desktop Heating/Ventilation/Water Revit).


