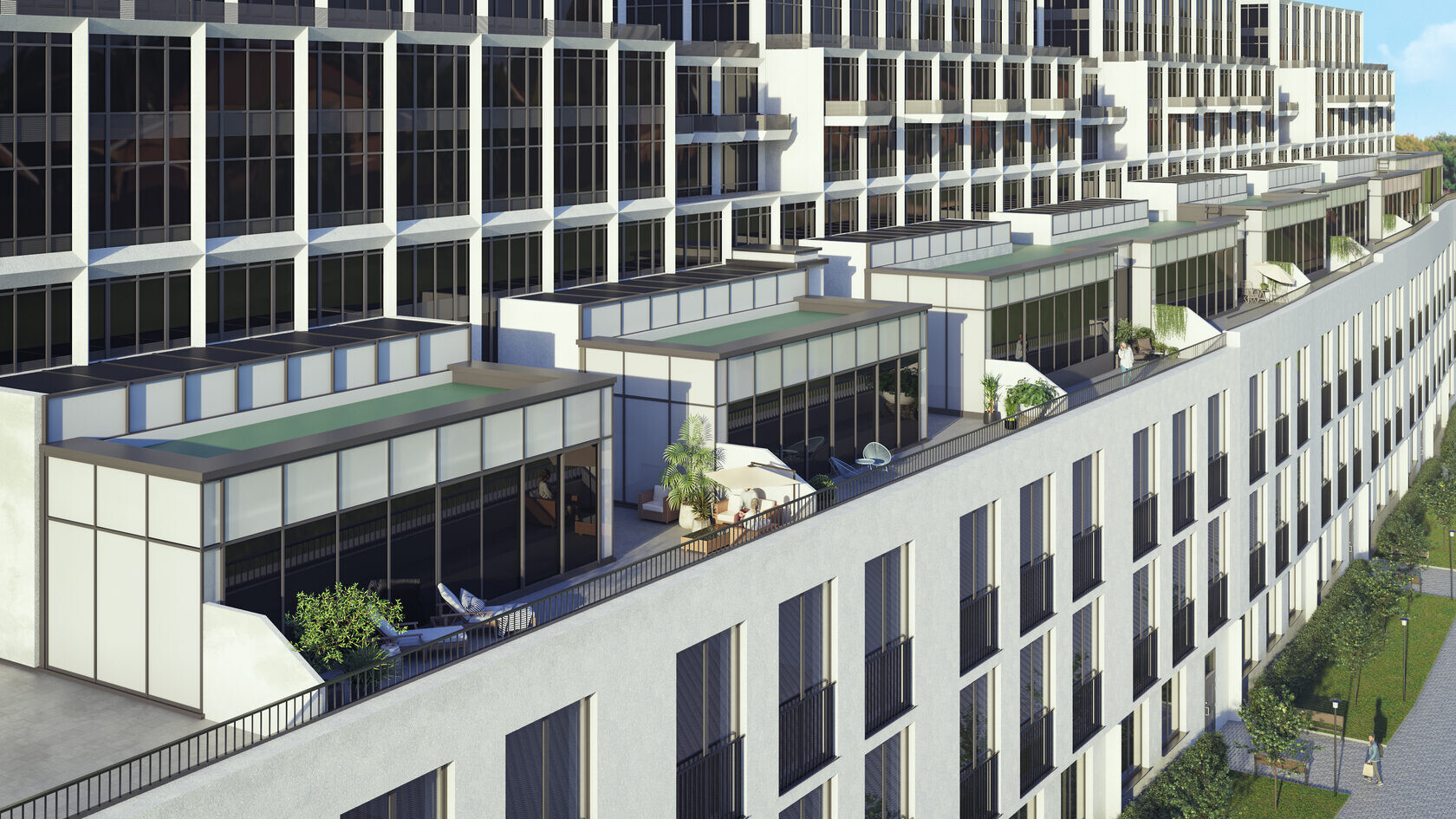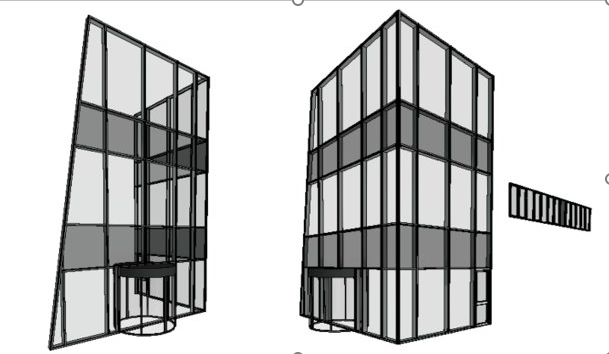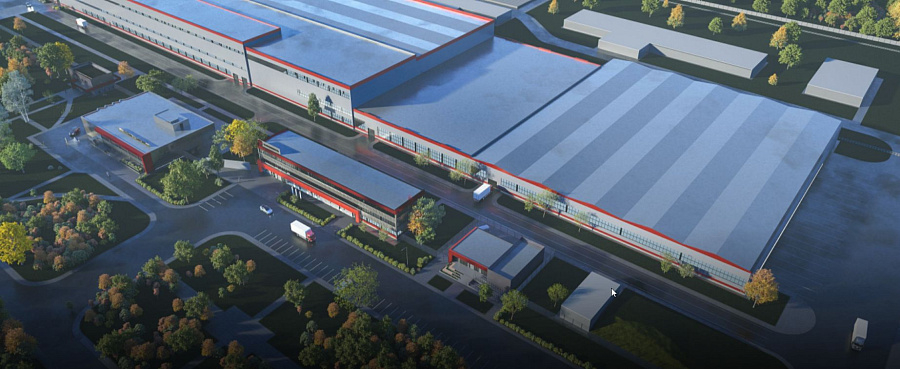Architecture

500+
Designs
70+
Architects
Development of facade solutions
Send request
Façade modeling allows facade engineers along with manufacturers to effectively manage design and production processes. Consequently, this leads to the development of both functionally and aesthetically superior complex building envelopes that are essential to contemporary buildings.
Façade design is closely related to other disciplines in terms of spatial position. BIM can change the traditional mode-of-work coordination among architects, structural engineers, and façade design engineers, and integrate the BIM models of different disciplines for interdisciplinary collision detection in order to discover the geometric position conflicts among different disciplines in advance. For instance, through interdisciplinary collision detection, it is possible to determine:
The primary purpose of implementing a BIM model in facade systems is to solve design issues and conflicts between facade building components before the start of actual construction. It also enables considerable saving of time and money in all stages of the building process. The creation of facade models facilitates the reduction of a number of steps, improving design time, at the same time retaining all the minor details of the final architecture plan. The core of the 3D façade modeling process is the transition of an authoritative BIM model among the various parties involved from which a complete and accurate set of construction documents are extracted.
Our Services:
Façade design is closely related to other disciplines in terms of spatial position. BIM can change the traditional mode-of-work coordination among architects, structural engineers, and façade design engineers, and integrate the BIM models of different disciplines for interdisciplinary collision detection in order to discover the geometric position conflicts among different disciplines in advance. For instance, through interdisciplinary collision detection, it is possible to determine:
- the reserved room between curtain wall keel and concrete structure
- whether the structure leaves adequate room to the façade fabrication
- whether the positions of embedded parts are accurate
- whether there are any conflicts with decor and electromechanical positions
The primary purpose of implementing a BIM model in facade systems is to solve design issues and conflicts between facade building components before the start of actual construction. It also enables considerable saving of time and money in all stages of the building process. The creation of facade models facilitates the reduction of a number of steps, improving design time, at the same time retaining all the minor details of the final architecture plan. The core of the 3D façade modeling process is the transition of an authoritative BIM model among the various parties involved from which a complete and accurate set of construction documents are extracted.
Our Services:
- 3D modelling and development of general arrangement and workshop drawings, part lists for steel and reinforced concrete facades based on the fastening concept provided by the client
- 3D modelling of aluminum composites, metal panels, glazed panels, fiber cement boards, porcelain boards and other facades types based on the drawings provided by the customer
- Development of facade layout
- BIM-families creation of facades
Load more
Workflow
Areas
and sectors
and sectors
The competence of our services allows us to work in a variety of sectors
Industrial facilities
Chemical and petrochemical industry, medical industry, mechanical engineering, metal and woodworking, light and food industry, data centers, logistics centers and warehouses
Infrastructural facilities
Networks (heat, water, electric, gas supply), Transformer substations and power lines, Wastewater treatment plants (Sewage facilities)
Commercial real estate
Business centres, hotel complexes, office premises, sports complexes, retail and entertainment centres, car parks, cinemas.
Power Engineering
Combined Heat and Power Plants (CHP) based on gas reciprocating engines (GPA) and gas turbine units (GTU), hot water and steam boiler houses, boiler houses with thermooil as a heat carrier
Renewable Energy
Wind power, solar power plants, biogas complexes, heat pumps, LFG energy sources, photovoltaic power plants


