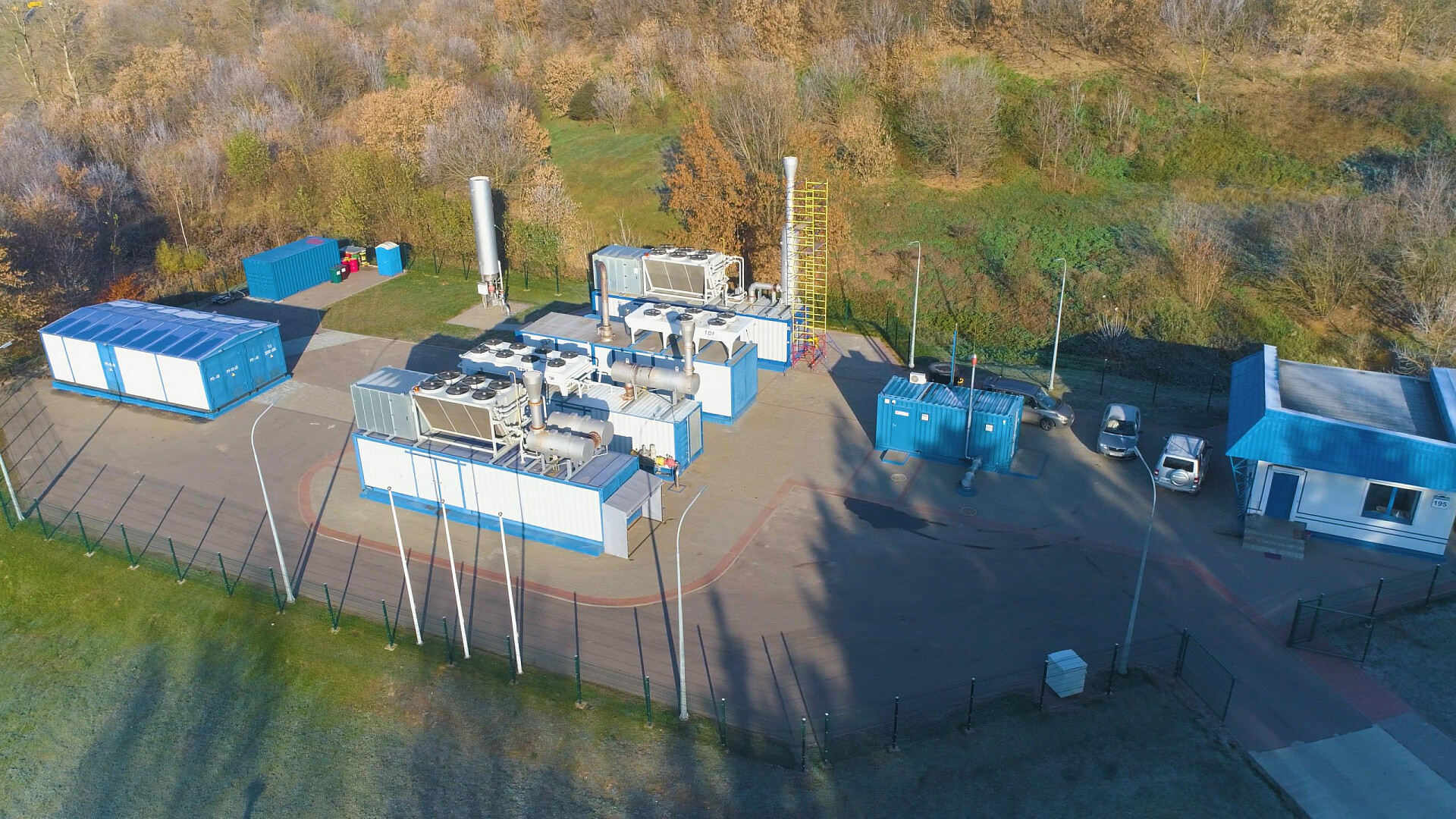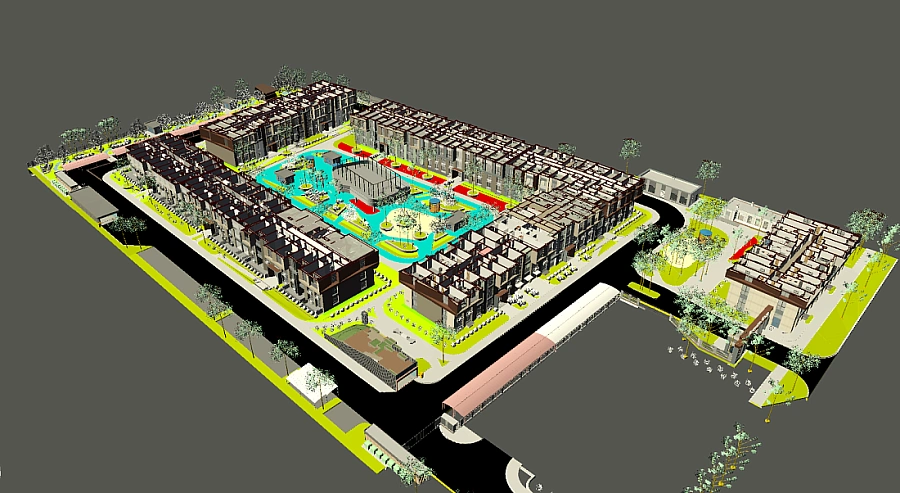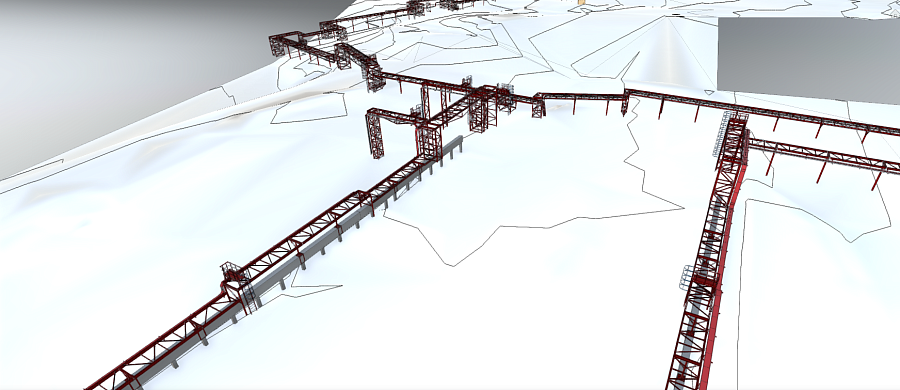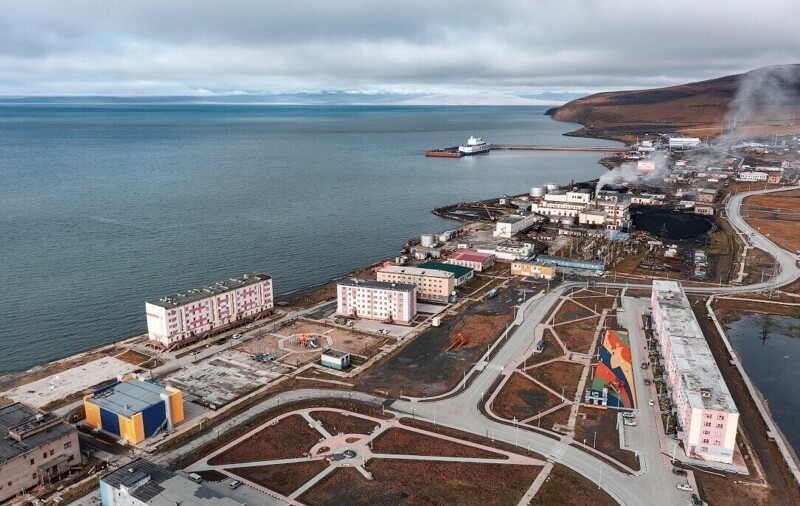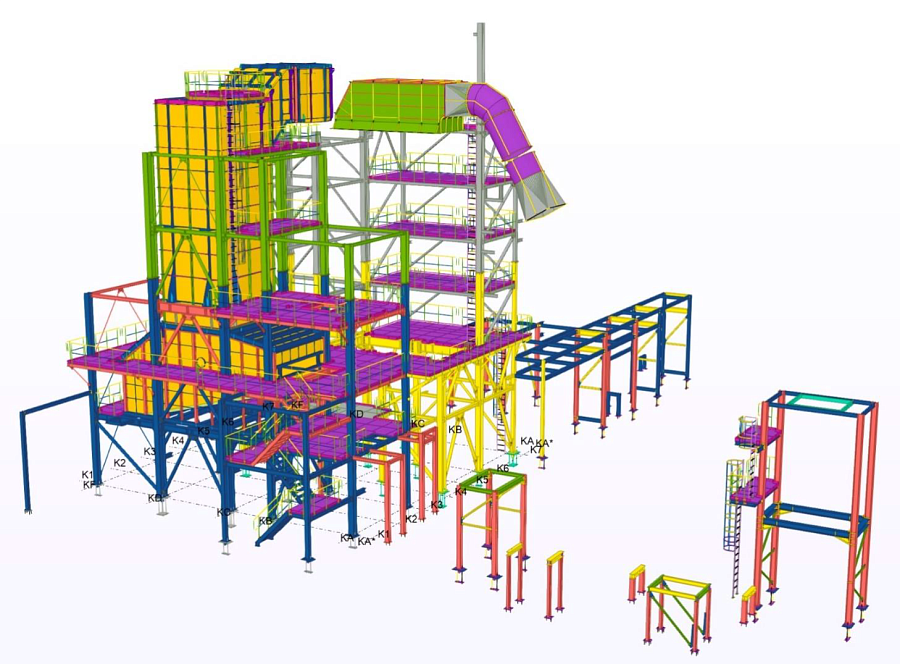Infrastructural facilities
The process of creating modern facilities involves considering the initial parameters of the site, existing communication networks, and the client's requirements to establish a functional and comfortable environment for living, working, and active lifestyles.
Infrastructure solutions are designed to ensure optimal conditions for comfortable living, effective operation of commercial spaces, and seamless functioning of production enterprises. These projects are planned and implemented on a turnkey basis during the design phase of cities, districts, residential neighborhoods, and industrial complexes. Each infrastructure project has unique characteristics, capacities, and operational conditions, which are determined during the planning stage.
ENECA specializes in network infrastructure design with any level of detail (LOD).
Our engineers not only focus on the specific project requirements but also ensure the integration and interaction of all infrastructure elements, making them accessible for routine maintenance and repairs. The primary goal of our designers is to eliminate the risk of equipment failures and breakdowns in engineering networks at the design stage, thereby ensuring high performance and reliability.
Approach
plants

Based on their experience, I can recommend Eneca.

We appreciate Eneca’s readiness to support us with BIM modeling on short notice, as well as their flexibility in providing the necessary resources to meet a strict deadline. All modeling was completed within two weeks, with a division into lots. Eneca’s specialists were always willing to take the time to discuss our concerns and accommodate additional requests.
Eneca’s strong expertise in Revit and professional experience in structural design enabled their team to quickly grasp Implenia’s high modeling requirements. The BIM model was developed in accordance with the 3D BKP Model guidelines and Implenia’s standards, ensuring compliance with parameter and element naming rules as per Baukostenplan Hochbau. Eneca’s detail-oriented and structured approach contributed to the creation of a high-quality BKP model aimed at automating the calculation of construction volumes and costs.
I am pleased with the quality of services provided by ENECA and can confidently recommend them to others in need of similar BIM modeling services.

The design process always requires flexibility and capability to think differently, and we were pleased to see Eneca’s readiness to support us and solve all the project issues together. When there was a need to do some quick revisions at a very late stage, Eneca's specialists performed them in a high qualitative and timely manner. The technical competence and deep Tekla knowledge of Eneca’s team as well as their high-performance efficiency and always keen in continuous improvement, provided us an important support in our engineering process.
30.07.2021

