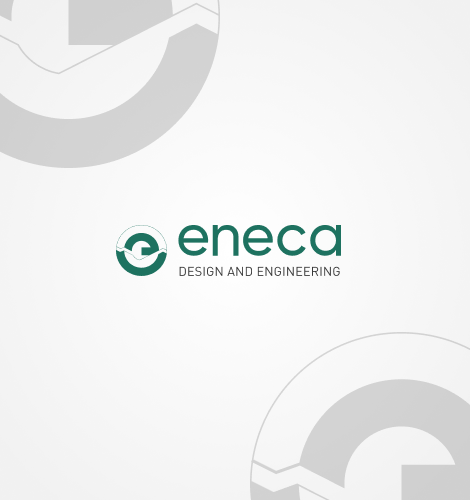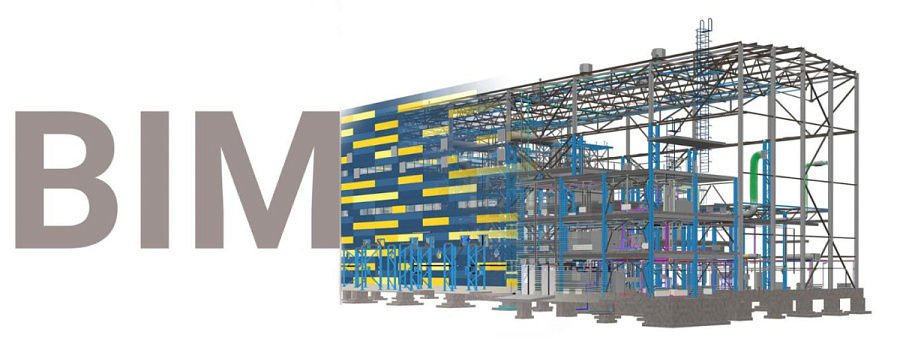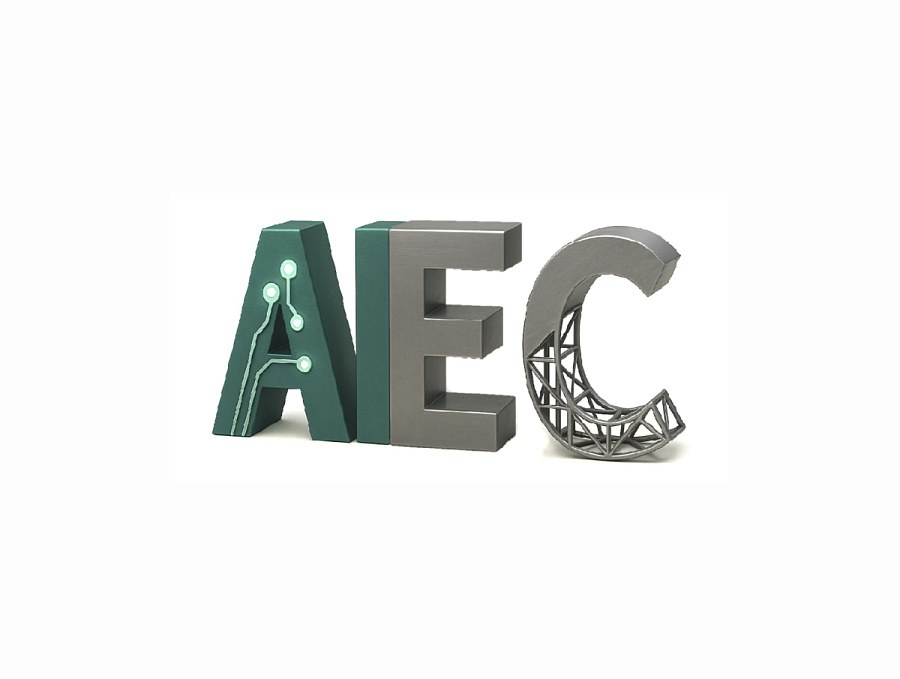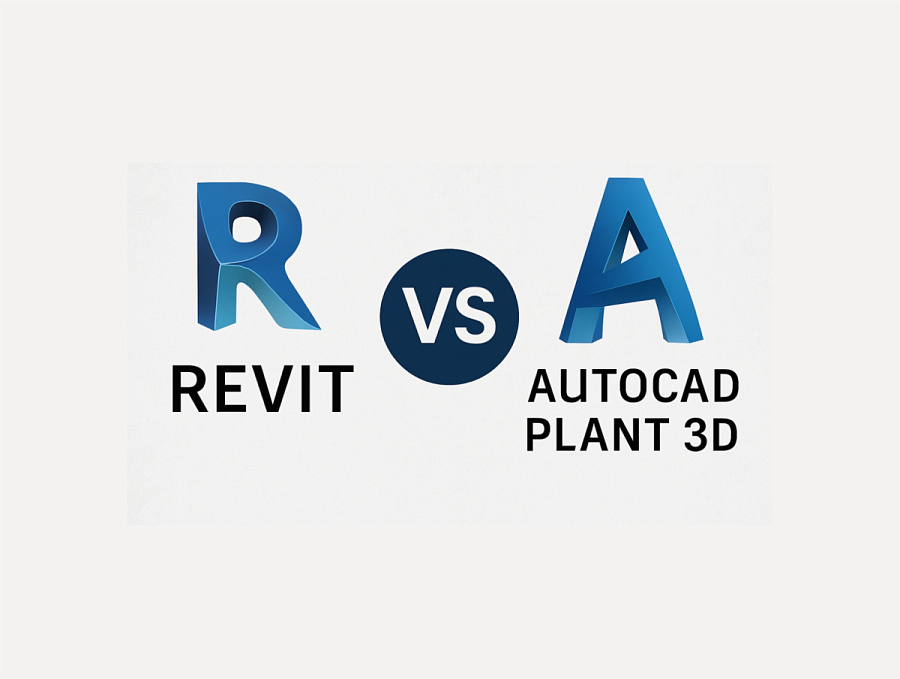Effective BIM MEP Services: Key Features & Benefits
Key Features of Effective BIM MEP Services
In the ever-evolving world of construction and engineering, Building Information Modeling (BIM) for Mechanical, Electrical, and Plumbing (MEP) systems has become a game-changer. These services not only enhance coordination and efficiency but also reduce costs and time delays in projects. If you're considering implementing BIM MEP solutions, understanding their key features is crucial to maximize your investment.
BIM MEP solutions involve the use of advanced software and techniques to design, model, and manage MEP systems within a digital environment. By integrating MEP systems into a cohesive model, stakeholders can visualize and coordinate all aspects of a building's infrastructure before construction begins.
The Role of MEP Coordination
MEP coordination is essential for ensuring that mechanical, electrical, and plumbing systems do not clash with each other or with architectural and structural components. Effective MEP coordination through BIM reduces the likelihood of conflicts during construction, thus minimizing costly changes and delays.
Key Features of BIM MEP Services
To harness the full potential of BIM for MEP systems, it's important to look for services that offer the following key features:
Advanced MEP BIM Modeling Services
An effective BIM MEP service should offer advanced modeling capabilities. This includes creating 3D models that accurately represent the mechanical, electrical, and plumbing systems. Advanced modeling ensures that all components fit together seamlessly and function as intended.
Comprehensive MEP Design Services
BIM MEP services should provide comprehensive design solutions that cover all aspects of MEP systems. This includes everything from layout and design to final implementation. A thorough design process ensures that the systems are efficient, sustainable, and aligned with the overall project goals.
Efficient MEP BIM Coordination Services
Coordination is at the heart of any successful BIM MEP service. Efficient coordination involves the integration of all MEP systems into a single model, identifying potential clashes, and resolving them before construction begins. This proactive approach saves time and resources.
BIM Consulting Services
BIM consulting services play a pivotal role in guiding projects from inception to completion. Experienced consultants can provide valuable insights and recommendations, ensuring that the BIM MEP solutions align with industry best practices and project-specific requirements.
MEP Drafting Services
Accurate and detailed drafting is crucial for the successful implementation of MEP systems. BIM MEP services should include drafting services that produce precise drawings and documentation, facilitating smooth construction and installation.
Benefits of Implementing BIM MEP Services
Implementing BIM MEP services can yield numerous benefits for construction projects:
Enhanced Collaboration
By providing a shared digital environment, BIM MEP services enhance collaboration among architects, engineers, and contractors. This collaborative approach fosters better communication and ensures that everyone is on the same page.
Reduced Costs and Time Delays
Efficient coordination and accurate modeling significantly reduce the risk of errors and rework. This translates to lower costs and fewer time delays, as issues are resolved digitally before physical construction begins.
Improved Efficiency and Sustainability
BIM MEP solutions promote efficient and sustainable design by optimizing the performance of MEP systems. This includes energy-efficient designs, waste reduction, and compliance with environmental standards.
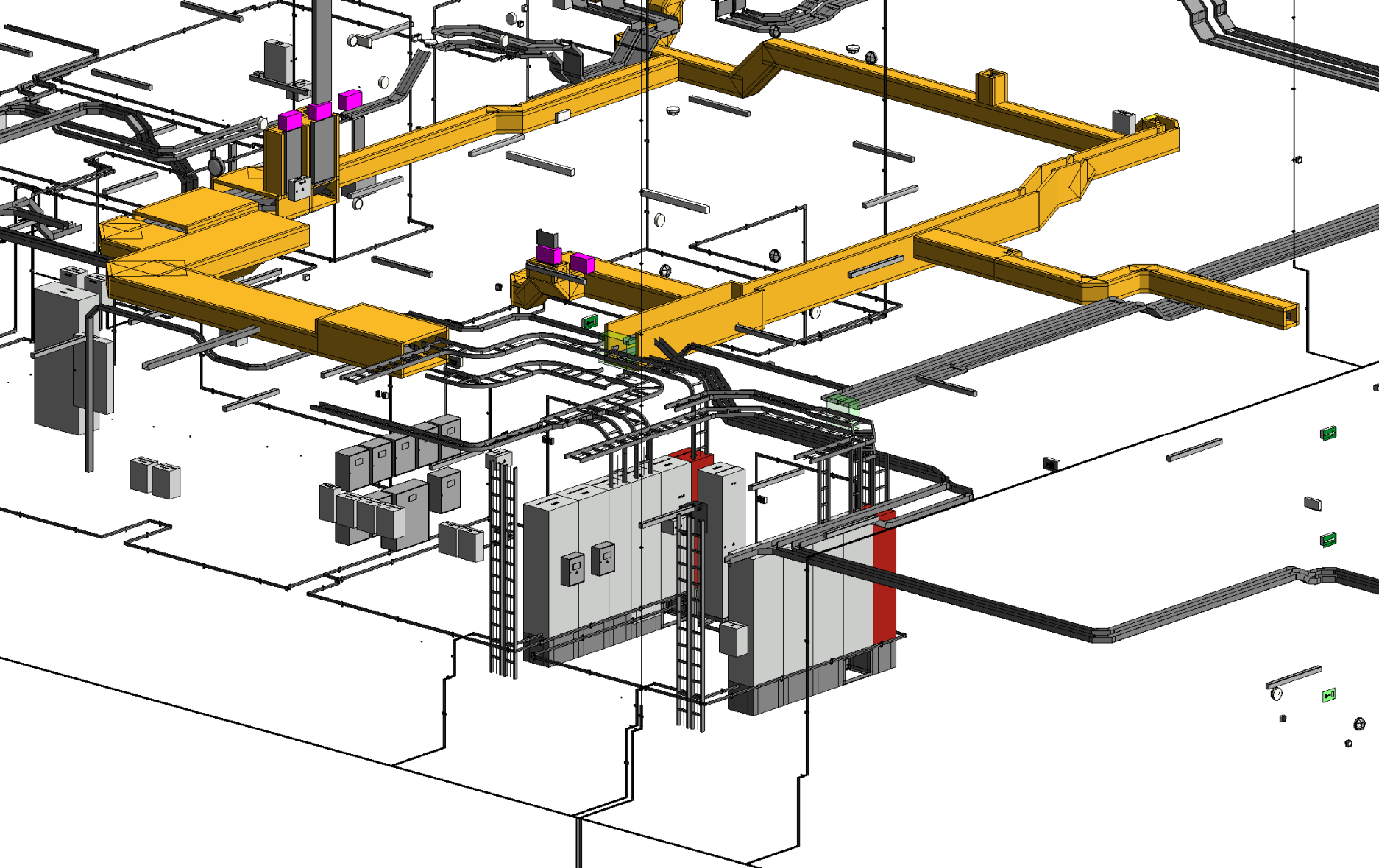
Real-World Application of BIM for MEP
To better understand the impact of BIM MEP services, consider the following real-world example:
Case Study: High-Rise Residential Building
In a high-rise residential building project, BIM MEP services were employed to design and coordinate the HVAC, electrical, and plumbing systems. The advanced modeling capabilities allowed the project team to visualize the systems in 3D, identify clashes, and make adjustments before construction commenced.
As a result, the project experienced fewer construction delays, reduced material wastage, and improved energy efficiency. The seamless integration of MEP systems also enhanced the overall comfort and functionality of the building for its occupants.
Selecting the Right BIM MEP Service Provider
Choosing the right BIM MEP service provider is crucial for the success of your project. Here are some factors to consider:
Expertise and Experience
Look for a provider with a proven track record of delivering successful BIM MEP projects. Their expertise and experience will ensure that your project benefits from industry-leading practices and innovative solutions.
Comprehensive Service Offerings
Select a provider that offers a wide range of services, including MEP design, modeling, coordination, and consulting. A comprehensive approach ensures that all your project needs are met under one roof.
Technological Capabilities
Ensure that the provider utilizes the latest BIM software and tools. Advanced technology enhances the accuracy and efficiency of BIM MEP solutions, leading to better project outcomes.
Conclusion
BIM MEP services have revolutionized the construction industry by providing a powerful tool for designing, modeling, and managing MEP systems. By leveraging the key features of these services, construction projects can achieve enhanced collaboration, reduced costs, and improved efficiency and sustainability.
Whether you're embarking on a new construction project or seeking to optimize an existing one, investing in effective BIM MEP services is a strategic move that can deliver long-lasting benefits.
Our BIM MEP Services:
- 3D modeling of all MEP systems or any part of them in Revit;
- Create detailed drawings;
- Check the MEP model for clashes;
- Illumination analysis in DIALux;
- Analysis of HVAC and Water & Sanitation systems;
- Pipes sizing;
- Pipes stress analysis;
- Audit of MEP systems from previously developed projects;
- Heat loss and heat gain calculations;
- Hydraulic calculations of heating and heat supply systems;
- Aerodynamic calculation of ventilation systems;
- Development of the Terms of Reference for purchasing HVAC equipment;
- Implementation of principal solutions for HVAC systems;
- 3D modelling of HVAC systems based on previously developed solutions;
- 3D modelling of HVAC systems with the full design cycle;
- Conducting designer supervision of construction.

