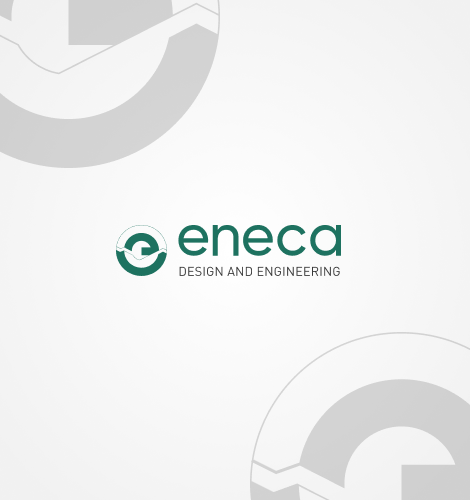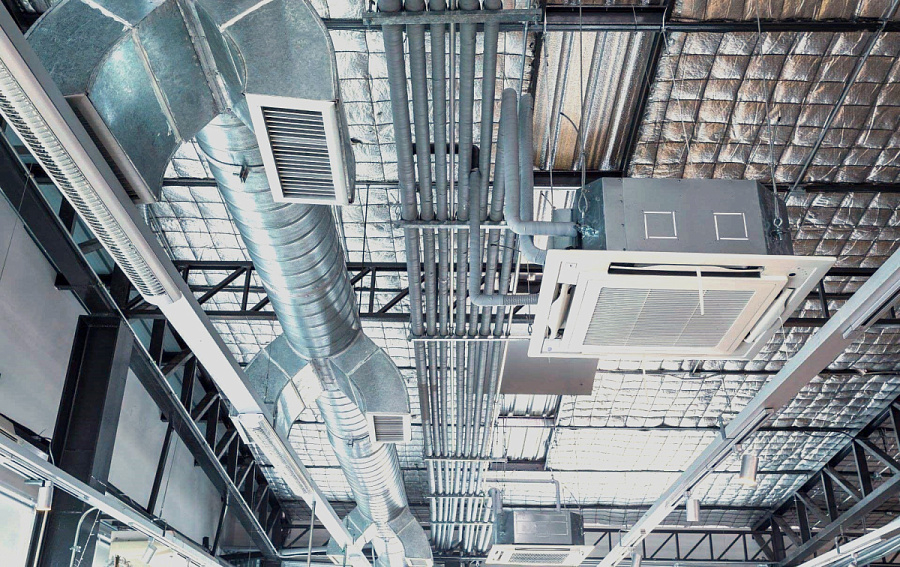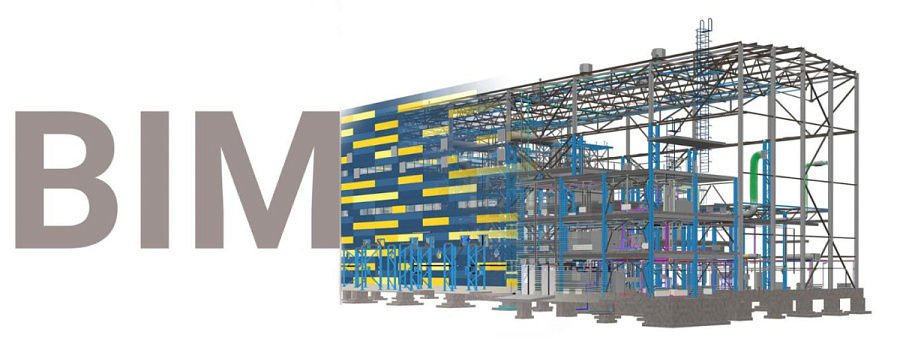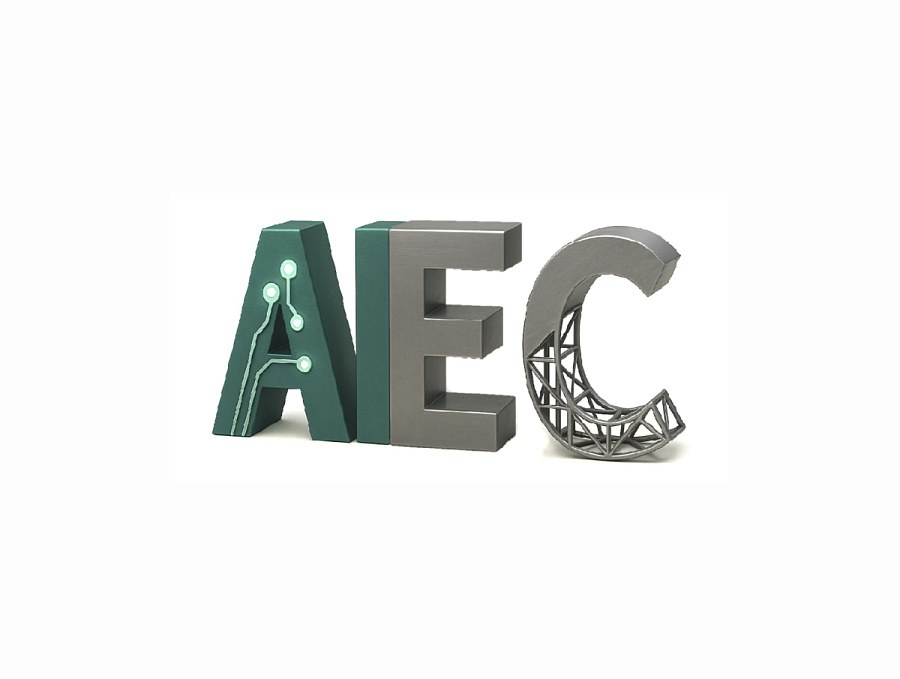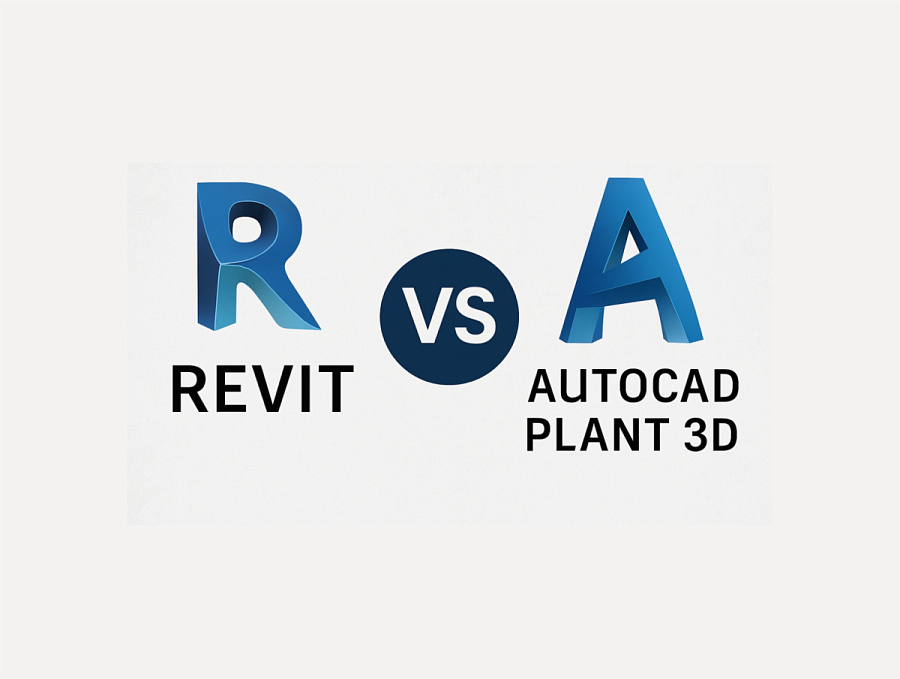Innovative Approach to Reducing Operational Costs: BIM 6D
6D Model: Energy Efficiency and Economic Optimisation
What is 6D Model?
6D model is a design model based on creating an energy model of a building and performing a comprehensive analysis of design solutions. Essentially, it is a three-dimensional model supplemented with sustainable development criteria, including:
- Building energy efficiency indicators
- Economic efficiency indicators of the solutions and equipment applied
- Environmental criteria for estimating opportunities to obtain green certifications
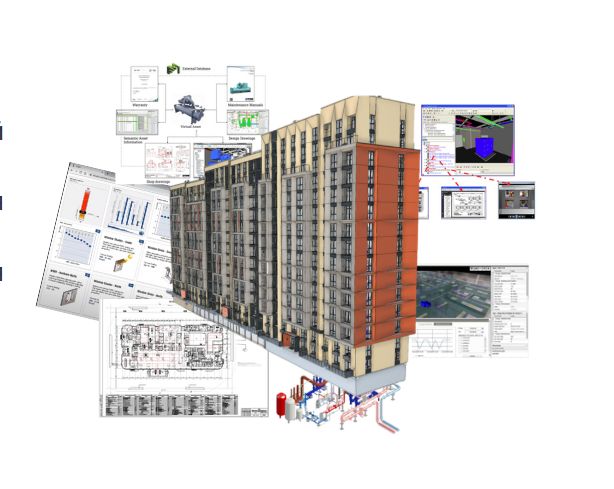
Development of 6D Models
6D model is developed throughout the entire design process — from the pre-design stage to putting the facility in operation. The main optimisation tools include:
- Energy analysis and energy modelling
- Simulation modelling
- Conventional economic analysis of design solutions
Energy Analysis: From Concept to Details
Energy analysis is divided into two main types:
Conceptual analysis addresses general architectural issues such as building orientation in space, space-planning solutions, and overall facility configuration.
Detailed analysis deals with equipment and utility systems issues, optimising design solutions.
Energy Model Creation
To perform energy analysis, a specific energy model is created based on the BIM model, containing information about all factors affecting energy consumption of the building:
- Thermal engineering characteristics of building envelope structures
- Parameters of windows, doors, and coatings
- Information about each room: temperature regimes, projected occupancy, operating schedules, humidity requirements
Practical Application: Working with Autodesk Insight
The energy model is exported in XML format and uploaded to specific software. Let’s consider the system capabilities, using Autodesk Insight cloud service as an example :
The program contains an extensive database of energy-efficient solutions that can be combined into various scenarios. For example:
The first scenario may include changing building orientation, adding solar shading elements to the southern side, and reducing north-facing window areas.
The second scenario is complemented with more efficient air conditioning systems and lighting sensors.
The third scenario may comprise installation of photovoltaic elements onto the building.
The system calculates the economic effect of each scenario, ensuring selection of the most beneficial solutions. Particularly valuable are solutions that actually require no additional costs — such as optimal building orientation, which can significantly improve energy efficiency without increasing construction costs.
Analysis of Utility Systems
6D model makes it possible to analyse various utility system options. Each room is considered as an individual area with associated equipment. For example, in regard to heating systems, one can compare the efficiency of convectors versus underfloor heating by creating corresponding areas and analysing energy consumption for each option.
For industrial facilities, simulation modelling is applied, resulting in optimisation of process flow diagrams, revelation of production process bottlenecks, and equipment capacity enhancement.
Environmental Part
An important part of the 6D model is linking information about building sustainability. This gives us an opportunity:
- to calculate a carbon footprint of the building
- to classify waste and identify recyclable materials
- to plan renovation and disposal processes considering material recycling opportunities
6D Modelling Results
After conducting 6D modelling, a client receives an energy-efficient building with economically optimal equipment and corresponding solutions, as well as the full information on the facility environmental parameters. When necessary, this facilitates obtaining green certifications.

