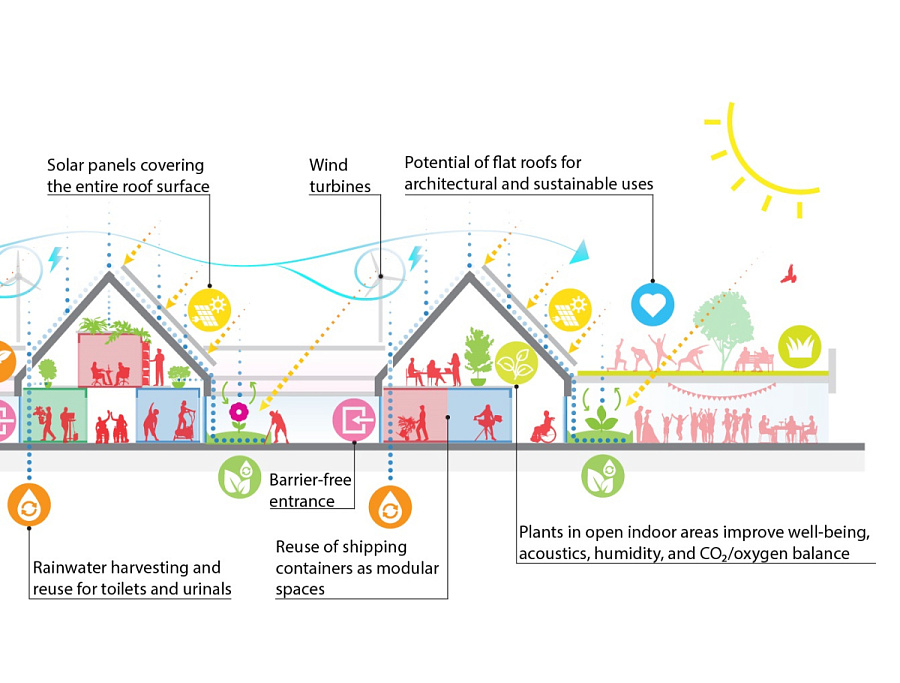Embodied carbon. Embedded responsibility. Where sustainability truly begins.
In the prologue of our first article dedicated to the topic of ZEB, we reflected on the climate challenges we face and on the idea that architecture is a chance and a truly effective tool if we want to change the future outlined by current projections and felt more clearly and painfully each year. Now we will try to understand where this chance in architecture actually begins and how we can make use of it — in which areas and at which stages we can act most effectively to make a building sustainable.
We are used to thinking that a “green” building is all about rooftop solar panels, good insulation, and energy-efficient light bulbs… But here is a fact that changes everything:
half of all CO₂ emissions are generated before the building is even constructed.
This is embodied carbon — the result of extracting materials, processing them, transporting them, and assembling them on site. It is this carbon that becomes the main barrier on the way to buildings with real, not illusory, zero emissions. This carbon is invisible on the façade, and we almost never account for it in our drawings. Yet it still stays with us — in the air that grows warmer every year.
Let us look at the full life cycle of a building — from raw material extraction to demolition and potential recycling. The diagram below, based on data from LETI and the EN 15978 standard, shows that more than 50% of all emissions occur during stages A1–A5 — that is, before we ever even enter the building. This is the embodied carbon, and it must become the primary focus when designing truly net-zero buildings.
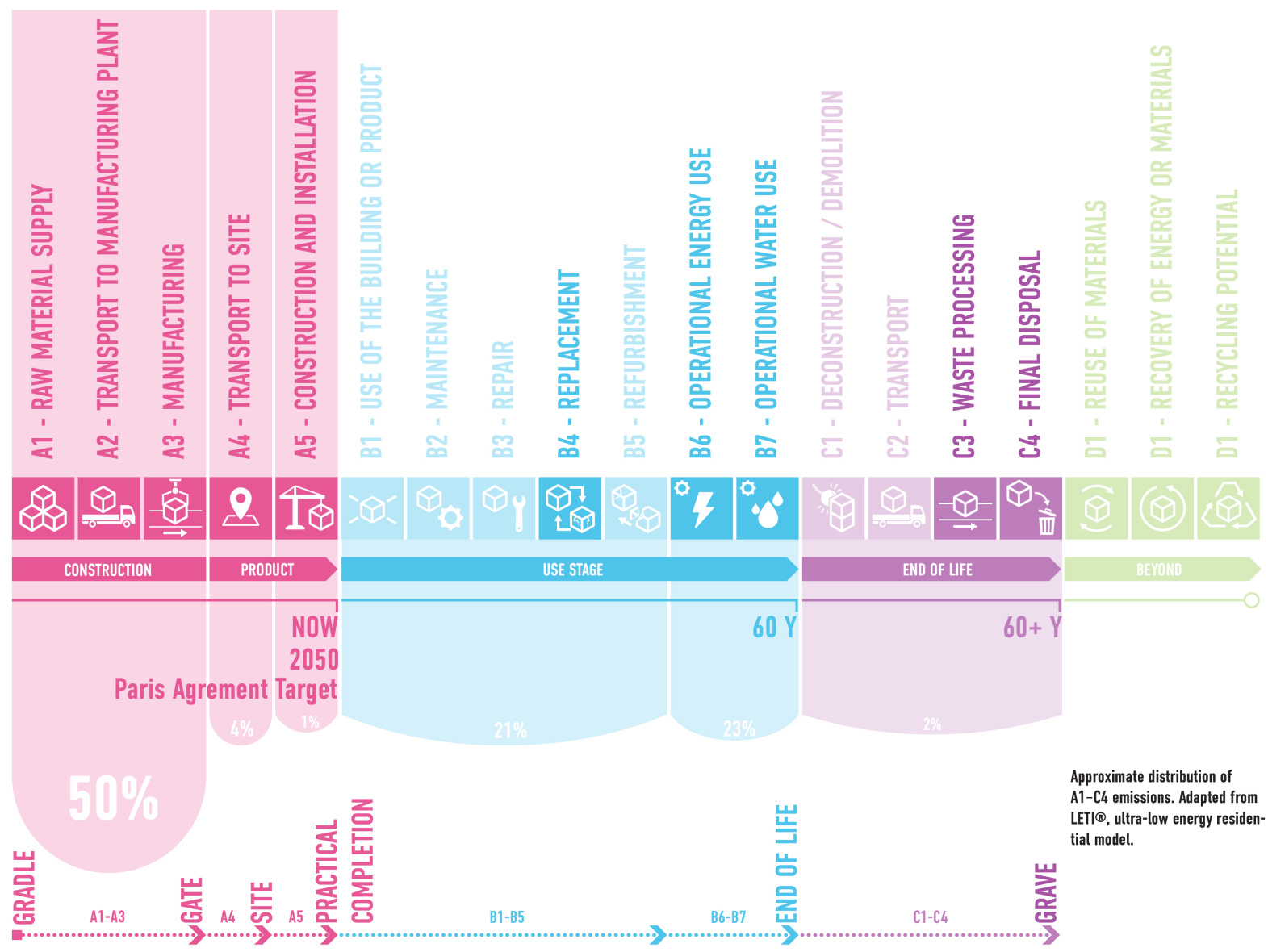
At which stages CO₂ emissions occur throughout a building’s life. The diagram, based on the LETI methodology, shows that more than half of all emissions are generated before the building is even in use — during stages A1–A5.
Based on research data, we can clearly see that most carbon is hidden in materials and construction processes, which is why the concept of whole life carbon has become one of the most important indicators of sustainability. This assessment framework forms the basis of the EN 15978 standard, which divides the life cycle of a building into four modules: A — construction processes (materials, transport, assembly), B — use and maintenance, C — demolition and disposal, and D — post-disposal benefits, including reuse and recycling of materials.
The comparison of international whole life carbon targets clearly shows that different countries are moving toward low-carbon construction at different speeds: in some places the standards tighten gradually, in others through sharp regulatory shifts, and elsewhere they remain more conservative. Yet across all these differences, a single global trend is evident: a shift from fragmented regulation to a systemic reduction of a building’s carbon footprint throughout its entire life cycle — a direction that is becoming a key benchmark for architecture in the coming decade.
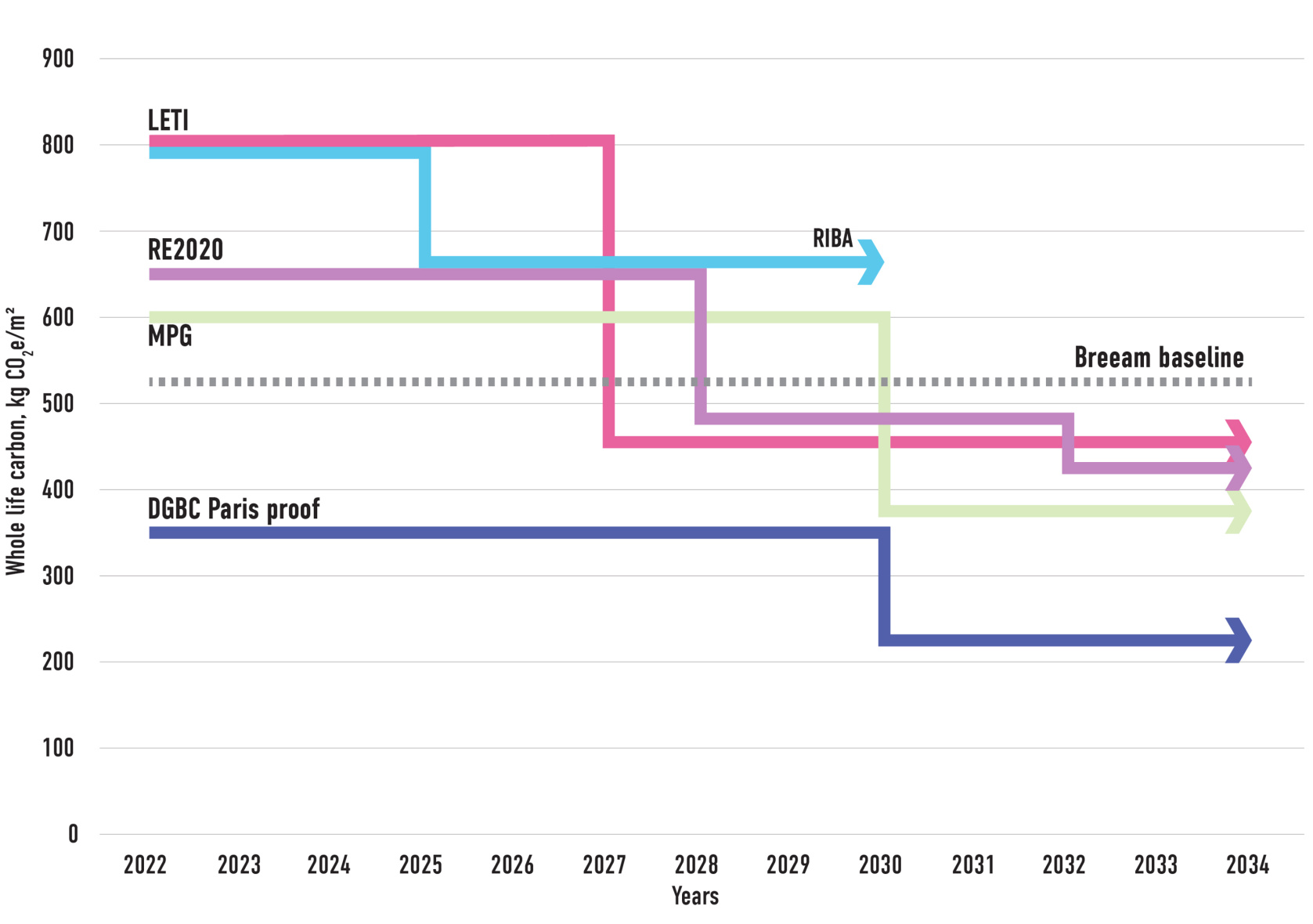 Whole life carbon reduction targets for multi-storey housing. The chart compares the emission-reduction trajectories set by different international standards and regulations.
Whole life carbon reduction targets for multi-storey housing. The chart compares the emission-reduction trajectories set by different international standards and regulations.
To understand more clearly where and how emissions can be reduced, we can dissect a building and separate it into the layers it is made of. For this, the “six-layer architecture” model by Stewart Brand is particularly useful. In this concept, a building is not a monolith but a set of “shells” — a system of components that change at different speeds, from the immovable foundation to the rapidly ageing furniture.
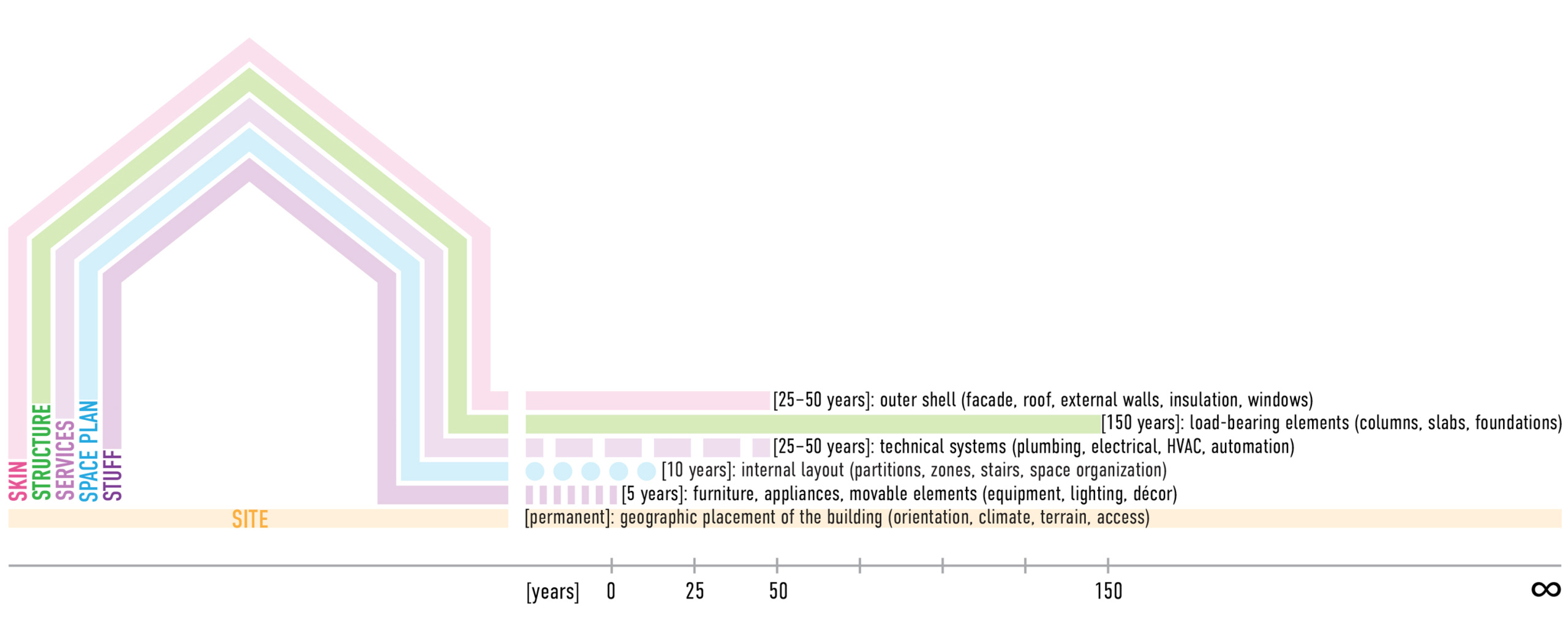 The six-layer model illustrating the different lifespans of building components and helping to understand their role in overall sustainability.
The six-layer model illustrating the different lifespans of building components and helping to understand their role in overall sustainability.
If, in the six-layer model, the structure is the most durable man-made layer, then in the carbon model it is also the heaviest one. Up to 65% of all embodied carbon emissions are generated by the load-bearing structure. Facades are important as well, but their contribution is much smaller — around 15%. This comparison shows that the external appearance of a building, and whether its geometry is simple or complex, has far less impact on its carbon footprint than the structural system itself. It also dispels the myth that sustainable buildings must look “different”: they can appear entirely ordinary and still be zero-emission. This means that aesthetics do not suffer — the architect still retains complete freedom for creativity.
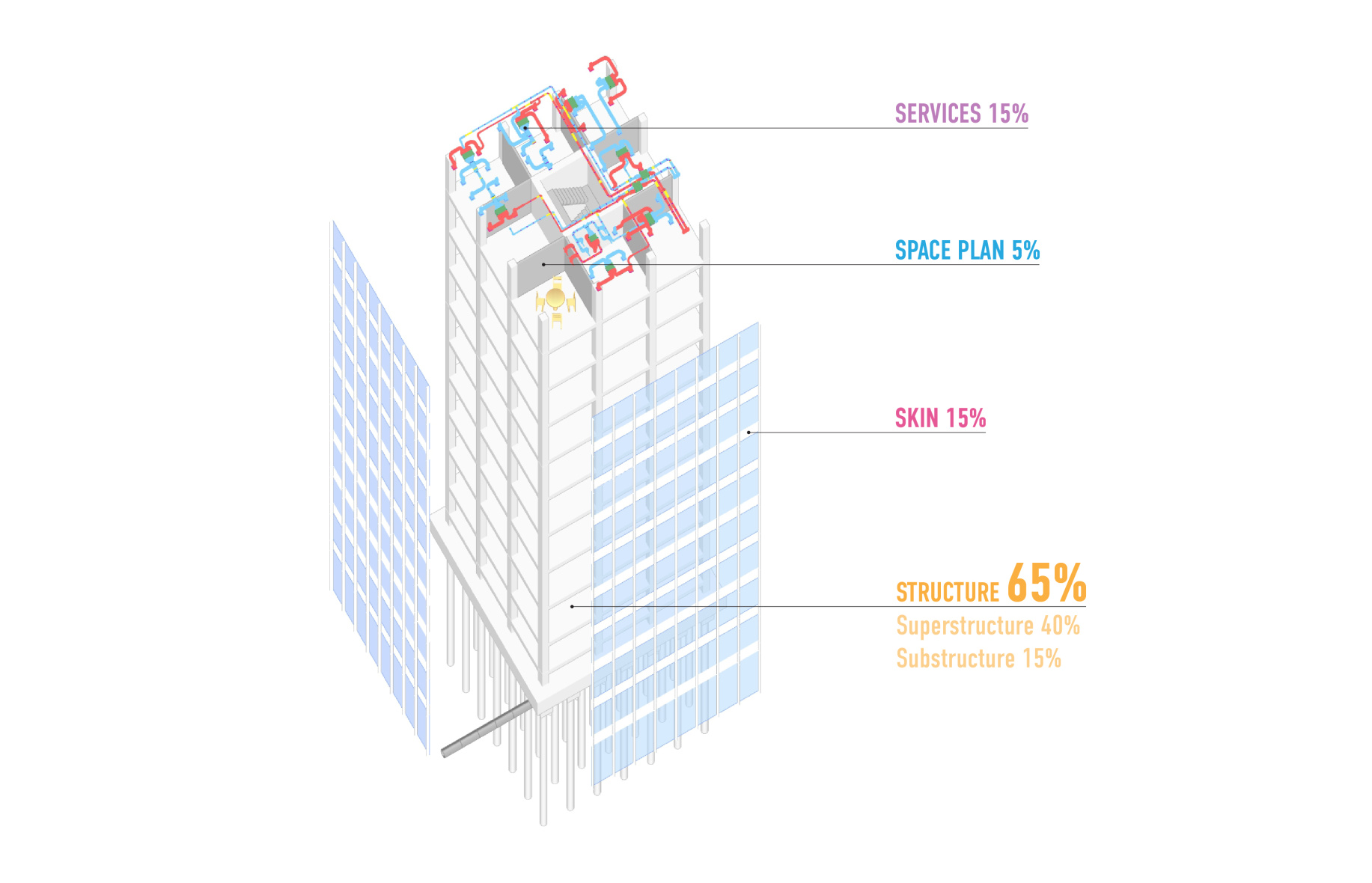 The structure is the main contributor to embodied carbon emissions.
The structure is the main contributor to embodied carbon emissions.
If the main share of carbon is hidden within the structural elements — the ones we often don’t see in renderings but without which a building simply cannot exist — then any decisions related to material choice, span optimization, reducing the volume of concrete, switching to hybrid systems, or reusing structural components deliver the most significant impact in terms of sustainability.
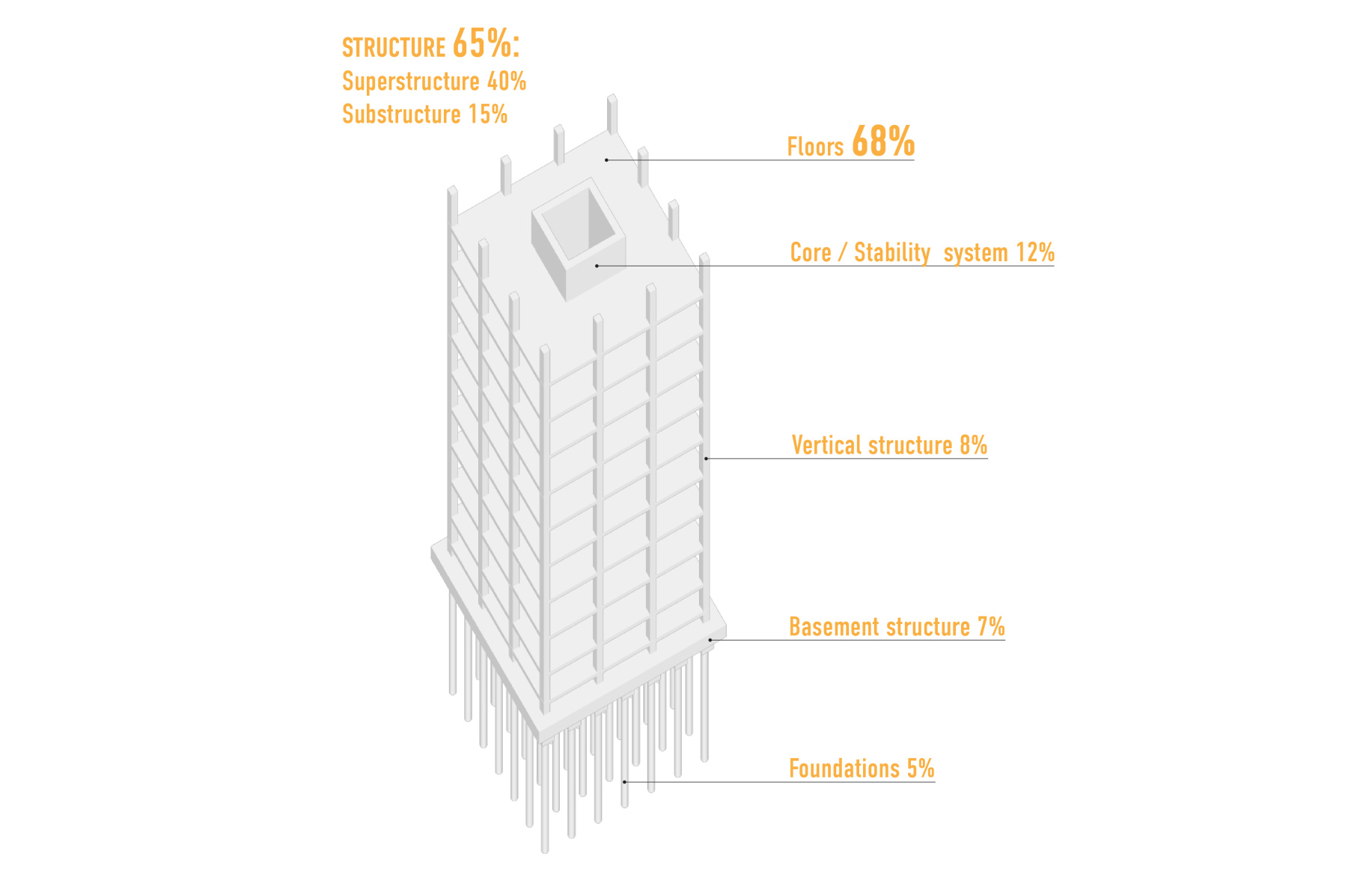 Within the structural system, floor slabs represent the largest share of embodied carbon.
Within the structural system, floor slabs represent the largest share of embodied carbon.
Floor slabs account for nearly 70% of all structural emissions. The stability systems and the core add another 12%, while the vertical elements, basement structure, and foundations make up the remainder. These figures are important because they immediately highlight where our efforts should be directed: if we want to reduce the carbon footprint, we must start with the structure, the materials, and the optimization of the load-bearing system. Ultimately, this leads us to the idea that structural systems should be designed for a much longer lifespan — so that a building can remain in use for 100 years or more (which matches the atmospheric lifetime of its carbon footprint under the GWP100 horizon). And even in cases of demolition or repurposing, architects and engineers should be able to reuse structural elements in other projects, thereby reducing the carbon burden of our future.
To grasp the scale of the problem, it helps to compare construction emissions with something more tangible. Studies show that building 1 m² of new construction generates, on average, around 600 kg of embodied CO₂e — emissions released before the building is even used.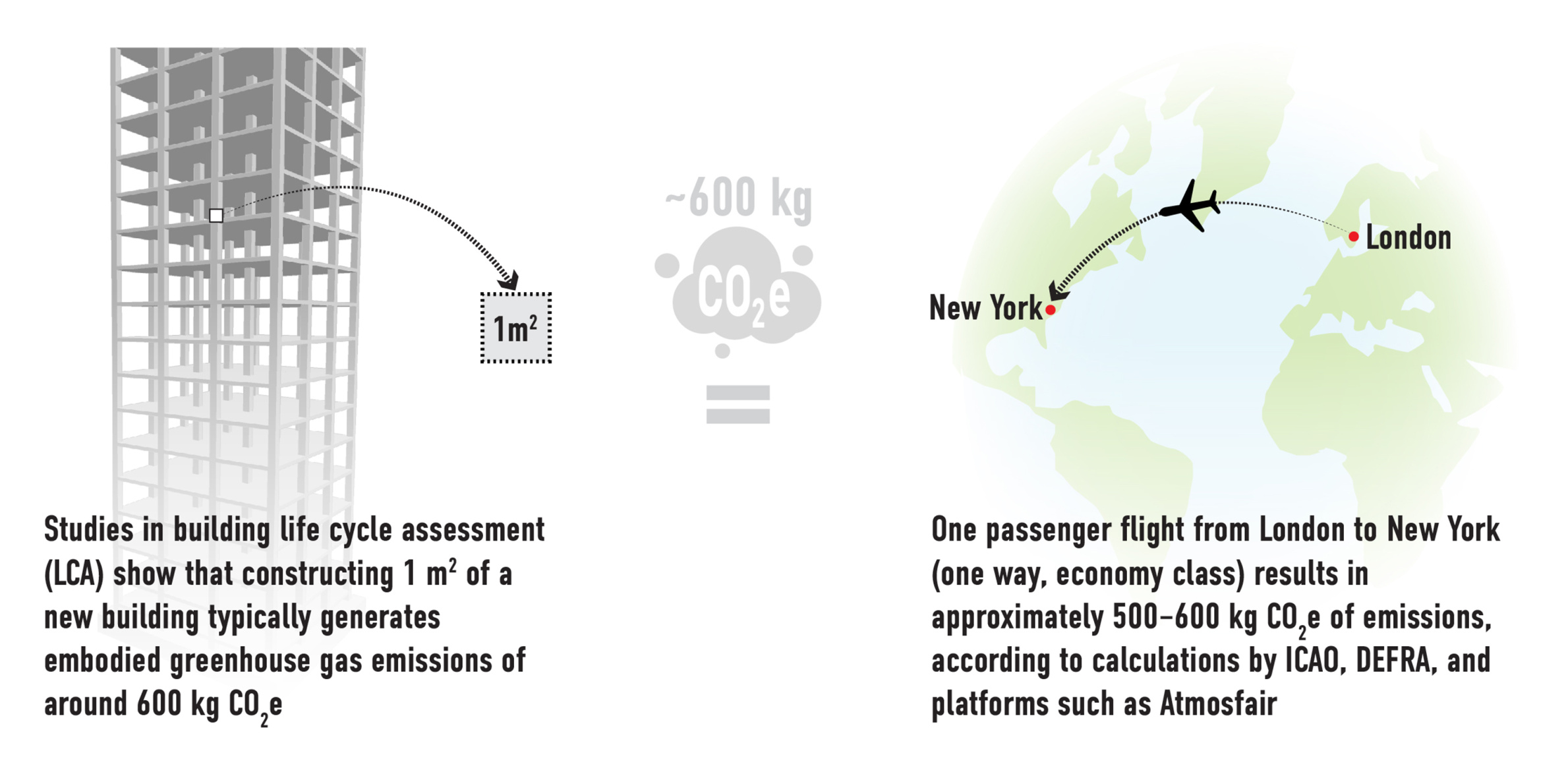
For comparison, a one-way passenger flight from London to New York in economy class produces roughly the same amount — about 500–600 kg CO₂e. This leads to a simple but striking conclusion: every square meter of new building is, in terms of carbon footprint, equivalent to a transatlantic flight!
Understanding the real sources of carbon in a building changes the very perspective of design. We see that sustainability begins not with decorative “green” features but with structural logic, material choices, and a long-term strategy for a building’s life. This does not limit the architect; if anything, it expands the range of possibilities: we can learn to create buildings that last longer, require fewer resources, and leave a significantly smaller atmospheric footprint while remaining expressive, bold, and individual. This approach makes architecture more deliberate and helps focus on decisions that truly matter today.
Infographic: Author — Henrykh Baltsevich. Based on original architectural research. Used with permission.

