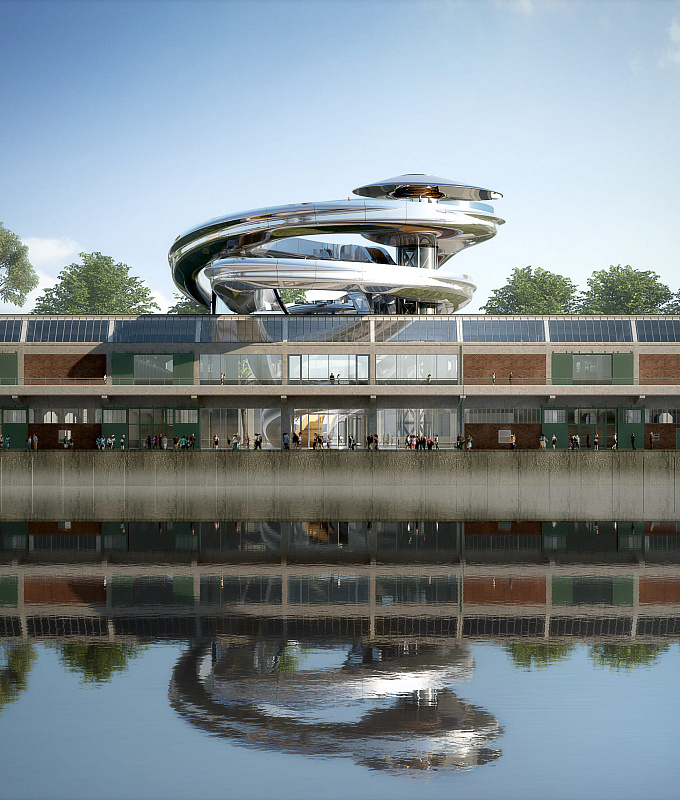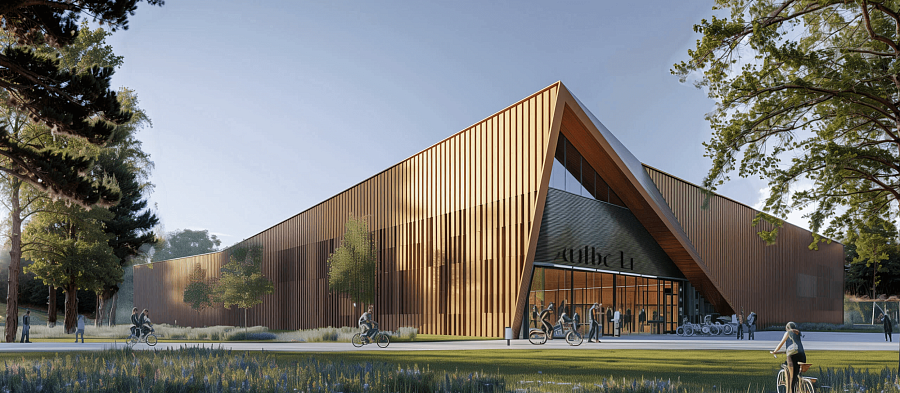
Music Academy Vilnius
The facility has been designed in a half precast reinforced concrete frame with masonry infill wall blocks АRКО М 24 240mm thick.
Due to the architectural features and specific intention of the building, the part of the frame was implemented in metal.
To ensure the comprehensive behaviour of the bearing frame and the high quality of the connections, high-tech embedded parts were used in the project: connectors MODIX, Egcodorn WN, anchor bolts HPM, etc. Hidden fasteners for beams PCs Corbel enabled us to design aesthetic and operationally safe details.
The building frame was calculated in structural analysis software Dlubal RFEM 5.25. The modelling and issue of the cast-in-place concrete part were carried out using Revit, the drawings of the precast concrete structures were designed in Tekla Structures. As the work was conducted by an international team, we used BIMcollab to make an immediate check on collisions.
Innovative fasteners Invisible connections (www.invisibleconnections.no/en/) were applied for both precast and cast-in-place structures. Specific support tubes were used for supporting the flight of stairs onto the cast-in-place walls that significantly simplified and speeded up the assembly of the staircase.

Based on their experience, I can recommend Eneca.

We appreciate Eneca’s readiness to support us with BIM modeling on short notice, as well as their flexibility in providing the necessary resources to meet a strict deadline. All modeling was completed within two weeks, with a division into lots. Eneca’s specialists were always willing to take the time to discuss our concerns and accommodate additional requests.
Eneca’s strong expertise in Revit and professional experience in structural design enabled their team to quickly grasp Implenia’s high modeling requirements. The BIM model was developed in accordance with the 3D BKP Model guidelines and Implenia’s standards, ensuring compliance with parameter and element naming rules as per Baukostenplan Hochbau. Eneca’s detail-oriented and structured approach contributed to the creation of a high-quality BKP model aimed at automating the calculation of construction volumes and costs.
I am pleased with the quality of services provided by ENECA and can confidently recommend them to others in need of similar BIM modeling services.

The design process always requires flexibility and capability to think differently, and we were pleased to see Eneca’s readiness to support us and solve all the project issues together. When there was a need to do some quick revisions at a very late stage, Eneca's specialists performed them in a high qualitative and timely manner. The technical competence and deep Tekla knowledge of Eneca’s team as well as their high-performance efficiency and always keen in continuous improvement, provided us an important support in our engineering process.
30.07.2021




