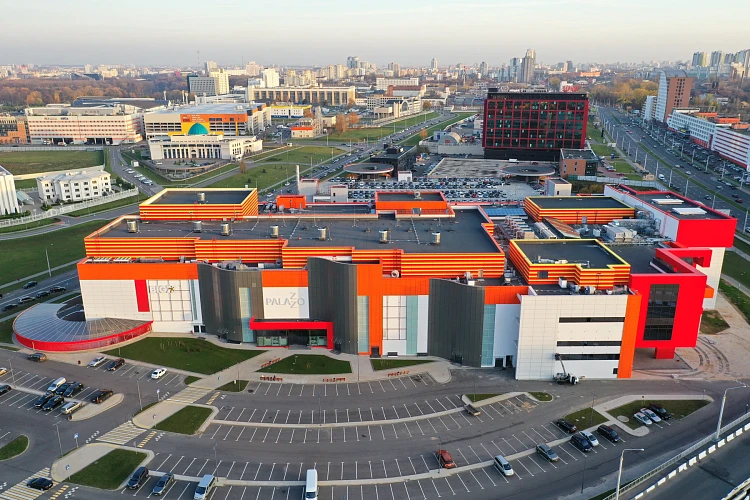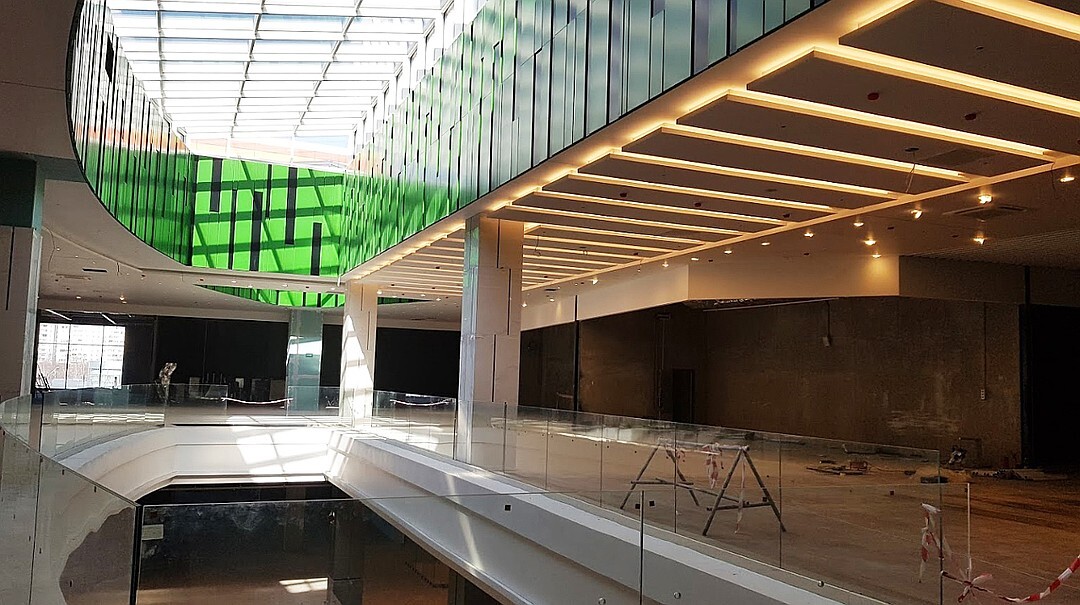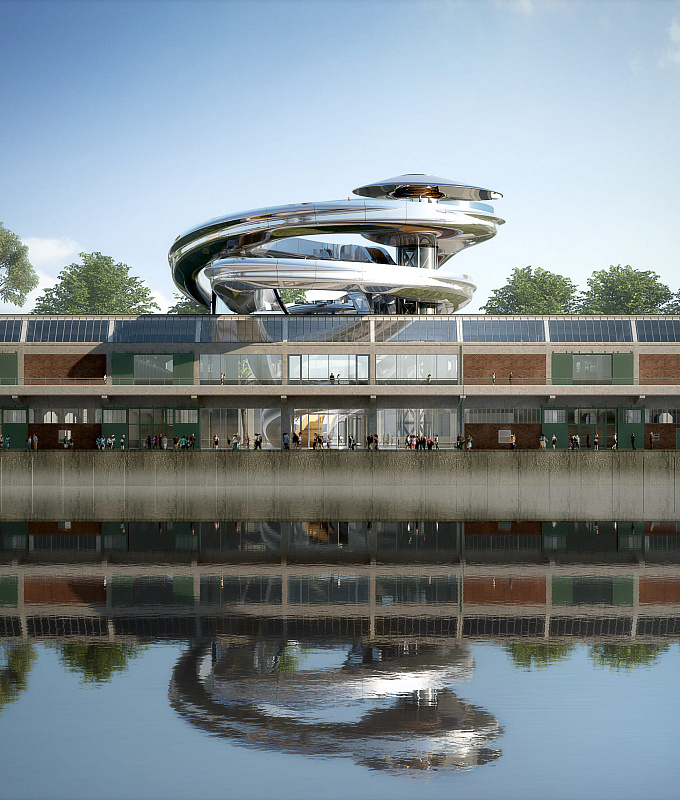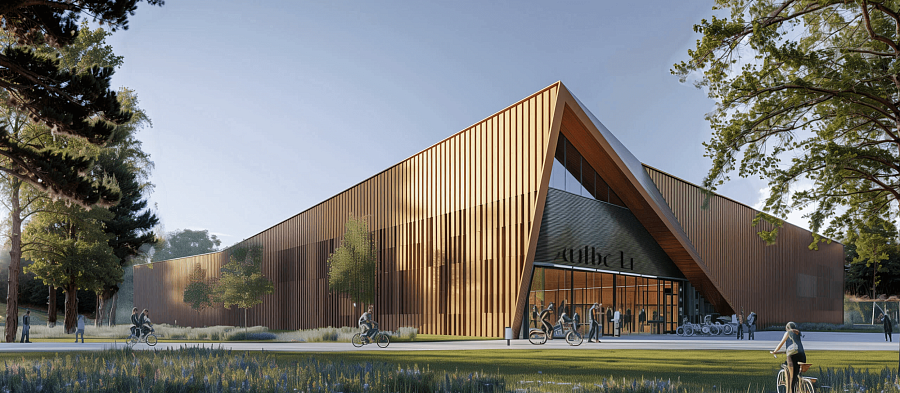
Shopping center design
Design of Shopping Centre including supermarkets, shops, entertainment centre, cinema, restaurants, food court, offices, skating rink, iFly aerotube.
Challenges:
- Customer decided to change the partner
- Short time for analyzing existing documentation
Our team undertook the design and construction of a large-scale multifunctional complex spanning approximately 56,000 square meters. The complex featured a diverse range of facilities, including commercial and office spaces, a cinema, food courts, and an iFly wind tunnel.
One notable challenge in this project was our entry during a partner change initiated by the client. As construction was already underway, our team had to quickly familiarize themselves with existing documentation, assess the previous company's work, identify discrepancies, and concurrently address construction requirements. The success of the project relied on the involvement of our seasoned specialists who worked diligently to meet the project's demands.
While time constraints presented challenges, our team remained responsive and proactive. The client provided valuable feedback, highlighting occasional issues resulting from the project's urgency. However, our team swiftly generated innovative ideas and promptly responded to client requests, effectively managing resources.

Based on their experience, I can recommend Eneca.

We appreciate Eneca’s readiness to support us with BIM modeling on short notice, as well as their flexibility in providing the necessary resources to meet a strict deadline. All modeling was completed within two weeks, with a division into lots. Eneca’s specialists were always willing to take the time to discuss our concerns and accommodate additional requests.
Eneca’s strong expertise in Revit and professional experience in structural design enabled their team to quickly grasp Implenia’s high modeling requirements. The BIM model was developed in accordance with the 3D BKP Model guidelines and Implenia’s standards, ensuring compliance with parameter and element naming rules as per Baukostenplan Hochbau. Eneca’s detail-oriented and structured approach contributed to the creation of a high-quality BKP model aimed at automating the calculation of construction volumes and costs.
I am pleased with the quality of services provided by ENECA and can confidently recommend them to others in need of similar BIM modeling services.

The design process always requires flexibility and capability to think differently, and we were pleased to see Eneca’s readiness to support us and solve all the project issues together. When there was a need to do some quick revisions at a very late stage, Eneca's specialists performed them in a high qualitative and timely manner. The technical competence and deep Tekla knowledge of Eneca’s team as well as their high-performance efficiency and always keen in continuous improvement, provided us an important support in our engineering process.
30.07.2021










