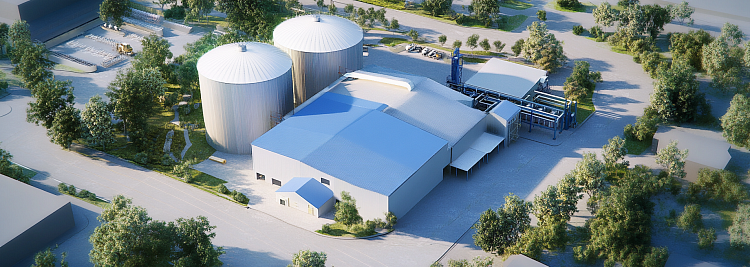Wastewater treatment plants
ENECA Group offers comprehensive design services for wastewater treatment plants, helping clients implement efficient solutions.
Our multidisciplinary team provides fully integrated designs across all disciplines.

ENECA Group offers comprehensive design services for wastewater treatment plants, helping clients implement efficient solutions.
Our multidisciplinary team provides fully integrated designs across all disciplines.


We appreciate Eneca’s readiness to support us with BIM modeling on short notice, as well as their flexibility in providing the necessary resources to meet a strict deadline. All modeling was completed within two weeks, with a division into lots. Eneca’s specialists were always willing to take the time to discuss our concerns and accommodate additional requests.
Eneca’s strong expertise in Revit and professional experience in structural design enabled their team to quickly grasp Implenia’s high modeling requirements. The BIM model was developed in accordance with the 3D BKP Model guidelines and Implenia’s standards, ensuring compliance with parameter and element naming rules as per Baukostenplan Hochbau. Eneca’s detail-oriented and structured approach contributed to the creation of a high-quality BKP model aimed at automating the calculation of construction volumes and costs.
I am pleased with the quality of services provided by ENECA and can confidently recommend them to others in need of similar BIM modeling services.
