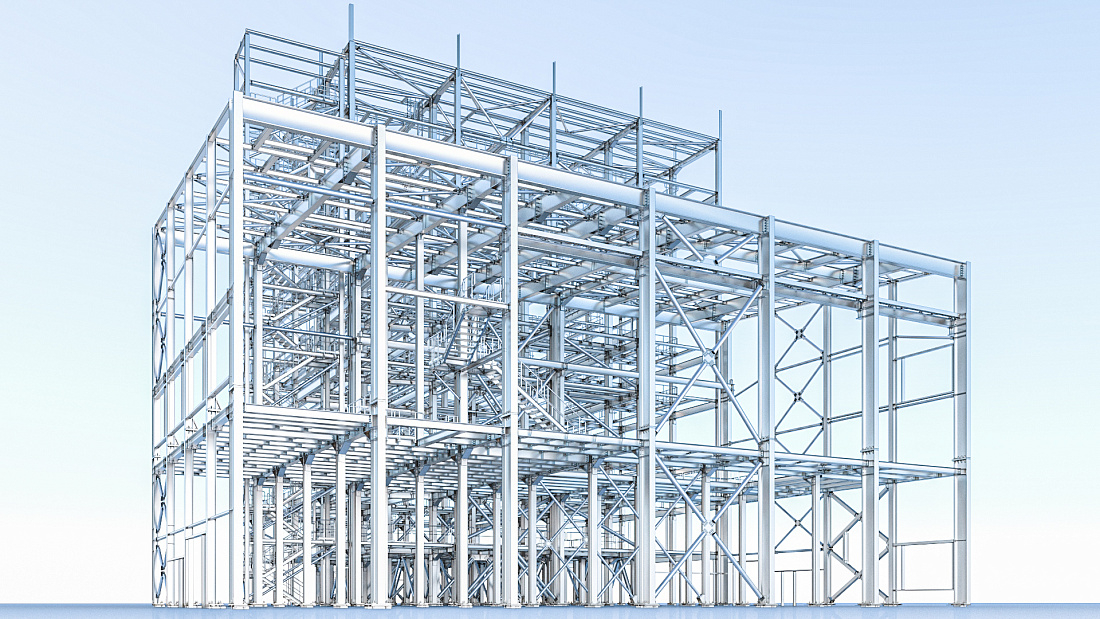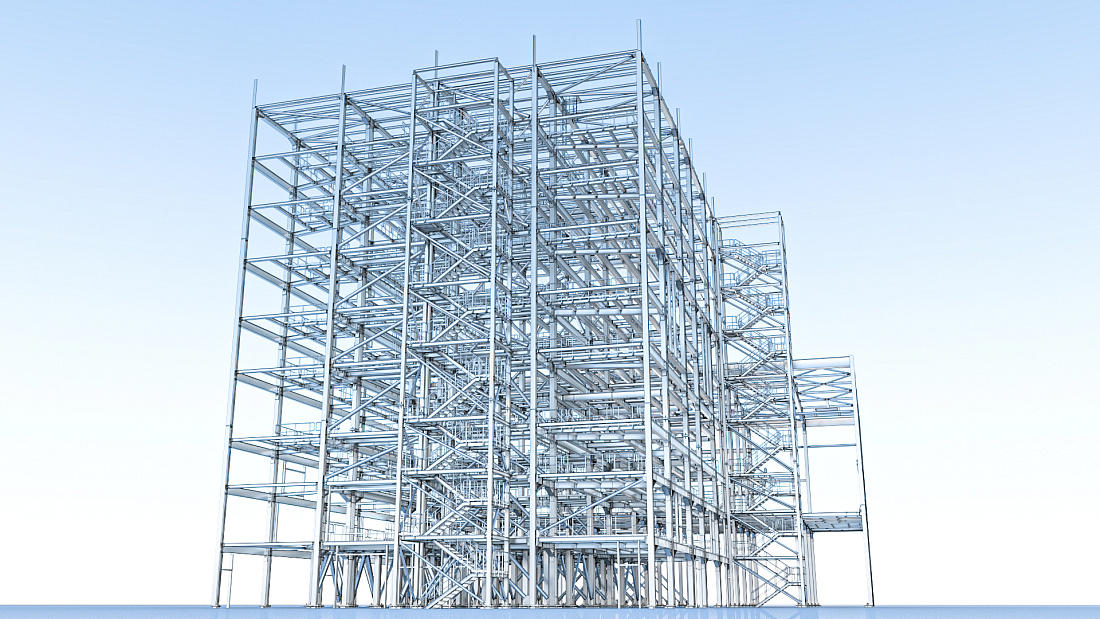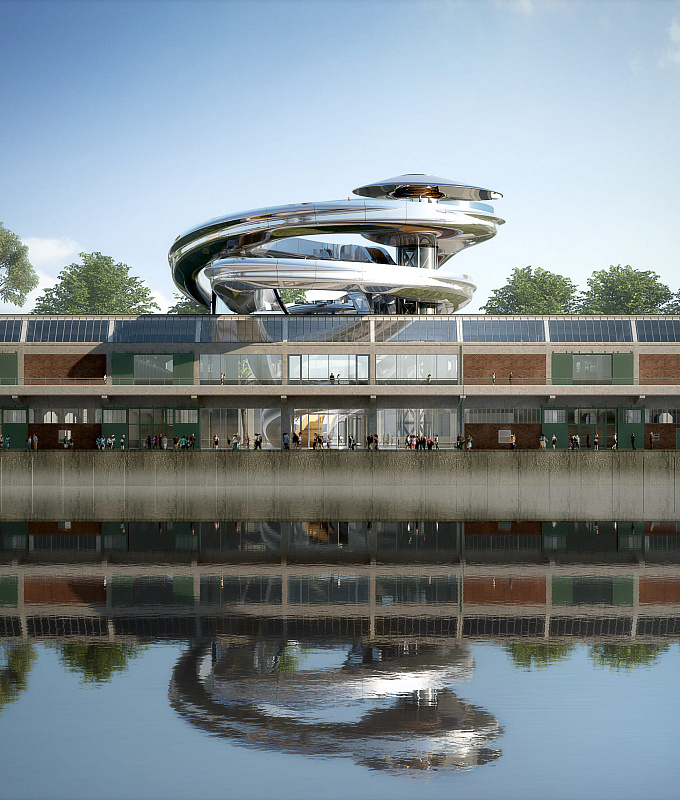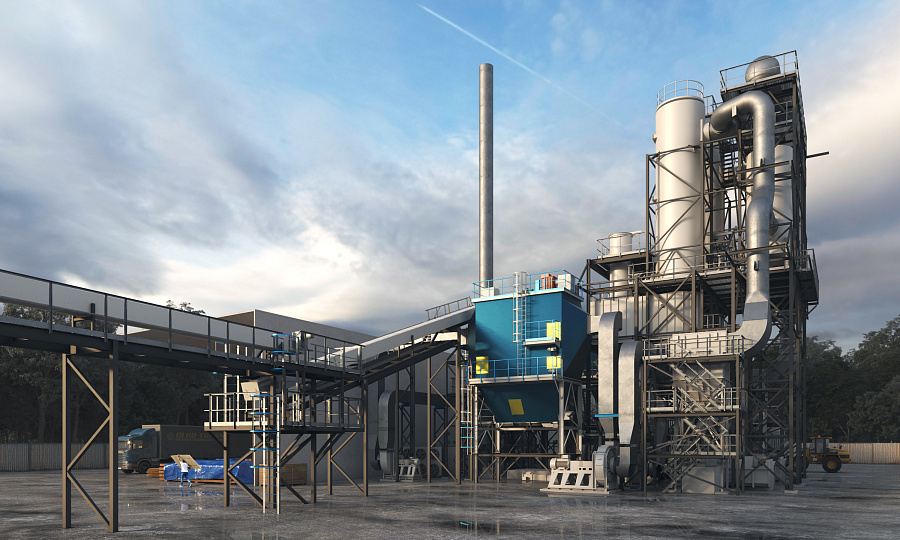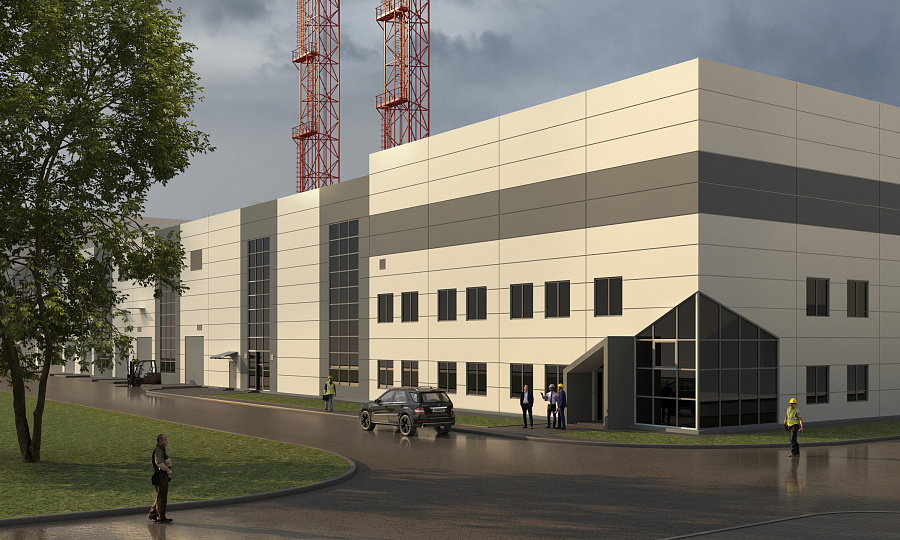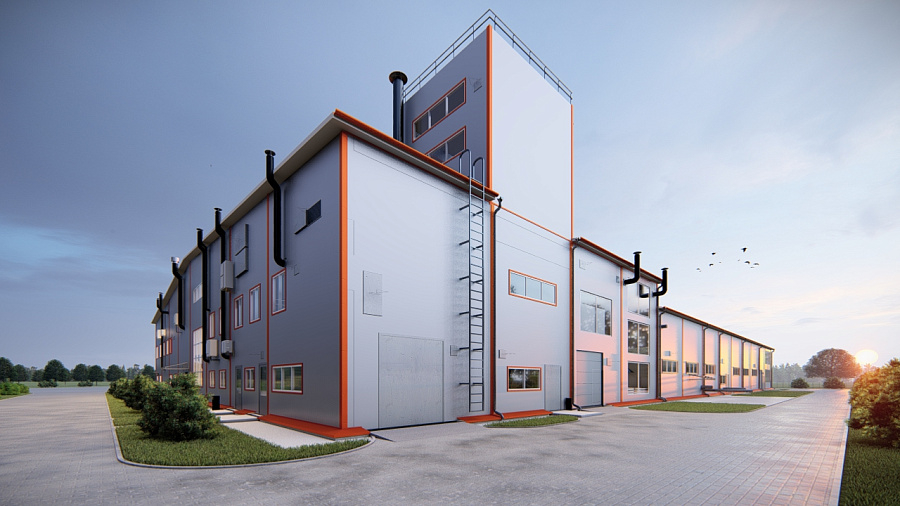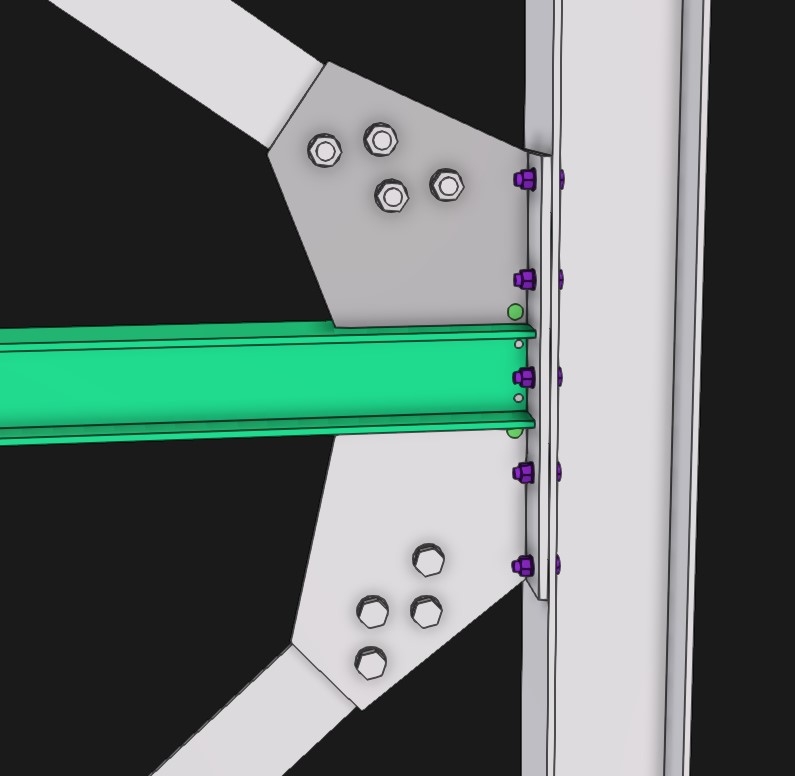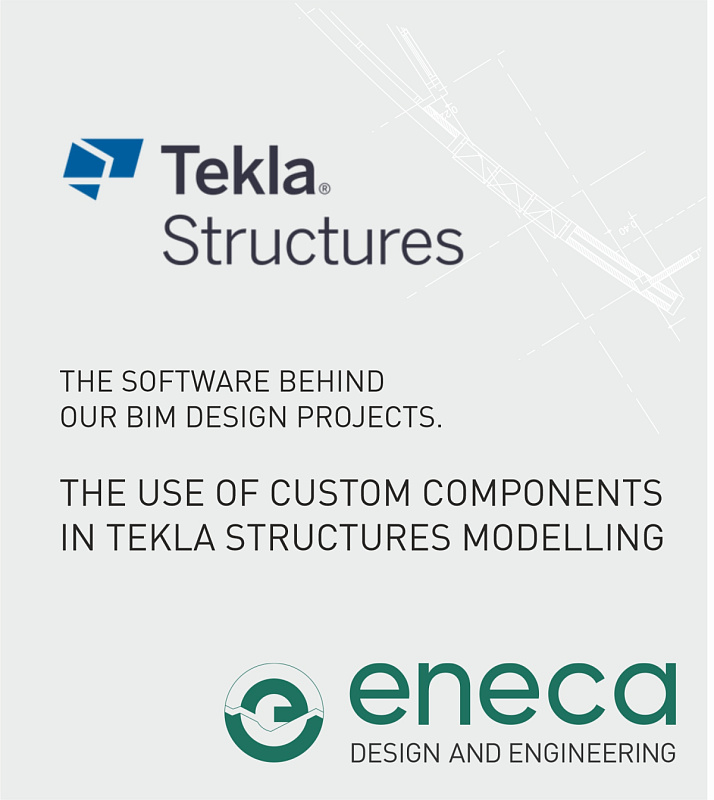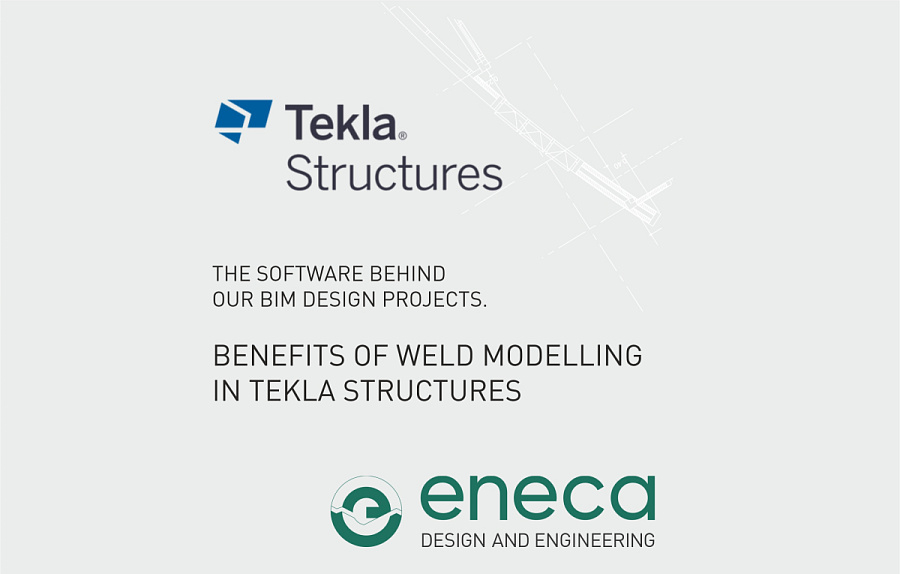
Steel Structures Design
ENECA performs comprehensive design of steel structures of buildings and structures for civil and industrial purposes.
We design steel structures and make steel detailing for different types of facilities, such as commercial buildings, industrial plants, bridges, boiler houses and CHPs, in accordance with Eurocodes.
Our Steel Structure Services:
- Structural analysis (static calculation)
- Calculation of connections
- BIM modeling
- General arrangement (GA) drawings
- Workshop drawings including single-part and assembly drawings
- Erection drawings
- As-built drawings
Steel Structural Design Cost Calculator
and sectors
The competence of our services allows us to work in a variety of sectors

We appreciate Eneca’s readiness to support us with BIM modeling on short notice, as well as their flexibility in providing the necessary resources to meet a strict deadline. All modeling was completed within two weeks, with a division into lots. Eneca’s specialists were always willing to take the time to discuss our concerns and accommodate additional requests.
Eneca’s strong expertise in Revit and professional experience in structural design enabled their team to quickly grasp Implenia’s high modeling requirements. The BIM model was developed in accordance with the 3D BKP Model guidelines and Implenia’s standards, ensuring compliance with parameter and element naming rules as per Baukostenplan Hochbau. Eneca’s detail-oriented and structured approach contributed to the creation of a high-quality BKP model aimed at automating the calculation of construction volumes and costs.
I am pleased with the quality of services provided by ENECA and can confidently recommend them to others in need of similar BIM modeling services.

The design process always requires flexibility and capability to think differently, and we were pleased to see Eneca’s readiness to support us and solve all the project issues together. When there was a need to do some quick revisions at a very late stage, Eneca's specialists performed them in a high qualitative and timely manner. The technical competence and deep Tekla knowledge of Eneca’s team as well as their high-performance efficiency and always keen in continuous improvement, provided us an important support in our engineering process.
30.07.2021
ENECA, commissioned by Burger BK LLC, has completed design documentation for the modernization of a specialized building for the opening of the Burger King facility. ENECA, commissioned by ALS-FastFood LLC, under the project management of the engineering organization ProlaynTSK LLC, has completed design and estimate documentation for the modernization of the cafe premises for the opening of the Texas Chicken fast food chain facility.
How to save money during production?
- To reduce the consumption of steel we offer effective technical solutions at the stage of calculation and modelling (our record of metal savings on the project is 13%).
- More than 50% of our team members have work experience at steel structure factories that allows them to choose the easiest and least expensive solutions for fabricating structures.
How our work routine helps you to reduce design cost?
- To prevent the submission of incorrect documentation and its reissue we always draw attention to the mistakes revealed in the original documentation and offer our own solutions
- The key to avoid extra work is developing workshop drawings after the approval of GA-drawings
- To speed up the work we automate routine processes by applying templates, developing components etc.
How to deal with risk-management?
- We can quickly scale up the team to commit to the tight deadline because we have more than 80 engineers
- We always prepare technical query sheets (TQS) for clarification and regularly inform the customer about the work progress
- The use of cloud tools like Tekla Model Sharing, Trimble Connect enables us to reduce the time limits for making decisions, approvals and data transfer in the project







